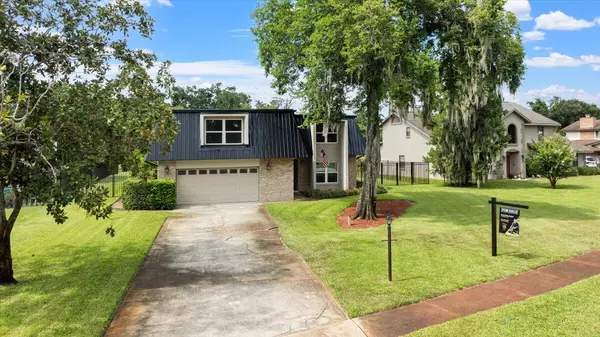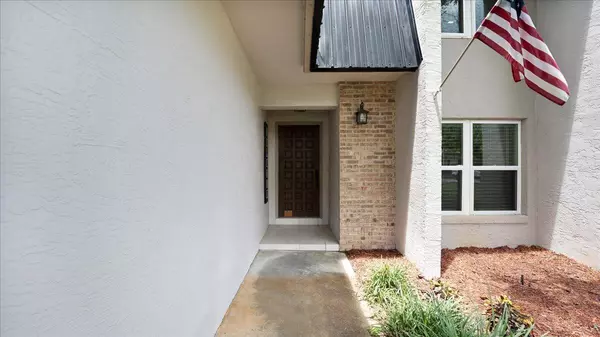4 Beds
3 Baths
2,726 SqFt
4 Beds
3 Baths
2,726 SqFt
Key Details
Property Type Single Family Home
Sub Type Single Family Residence
Listing Status Active
Purchase Type For Sale
Square Footage 2,726 sqft
Price per Sqft $220
Subdivision Sherwood Estates Unit 7
MLS Listing ID 1020701
Style Flat,Mid Century Modern
Bedrooms 4
Full Baths 2
Half Baths 1
HOA Y/N No
Total Fin. Sqft 2726
Originating Board Space Coast MLS (Space Coast Association of REALTORS®)
Year Built 1972
Annual Tax Amount $3,395
Tax Year 2022
Lot Size 0.410 Acres
Acres 0.41
Property Description
Location
State FL
County Brevard
Area 105 - Titusville W I95 S 46
Direction Use GPS
Rooms
Primary Bedroom Level Second
Master Bedroom Second
Living Room First
Kitchen First
Family Room First
Interior
Interior Features Eat-in Kitchen, Primary Bathroom - Shower No Tub, Split Bedrooms, Walk-In Closet(s)
Heating Central, Electric
Cooling Central Air, Electric
Flooring Laminate, Vinyl
Fireplaces Number 1
Fireplaces Type Wood Burning
Furnishings Unfurnished
Fireplace Yes
Appliance Dishwasher, Disposal, Dryer, Electric Oven, Microwave, Refrigerator, Washer
Laundry Upper Level
Exterior
Exterior Feature Impact Windows
Parking Features Garage, Garage Door Opener, On Street
Garage Spaces 2.0
Fence Fenced, Full
Pool Fenced
Utilities Available Cable Available, Electricity Connected, Water Available
Roof Type Metal
Present Use Residential,Single Family
Street Surface Asphalt
Porch Patio
Road Frontage County Road
Garage Yes
Building
Lot Description Dead End Street, Few Trees, Sprinklers In Front, Sprinklers In Rear
Faces South
Story 2
Sewer Public Sewer
Water Public
Architectural Style Flat, Mid Century Modern
Level or Stories Two
New Construction No
Schools
Elementary Schools Oak Park
High Schools Astronaut
Others
Pets Allowed Yes
Senior Community No
Tax ID 21-34-24-51-00007.0-0056.00
Acceptable Financing Cash, Conventional, FHA, VA Loan
Listing Terms Cash, Conventional, FHA, VA Loan
Special Listing Condition Standard

"My job is to find and attract mastery-based agents to the office, protect the culture, and make sure everyone is happy! "






