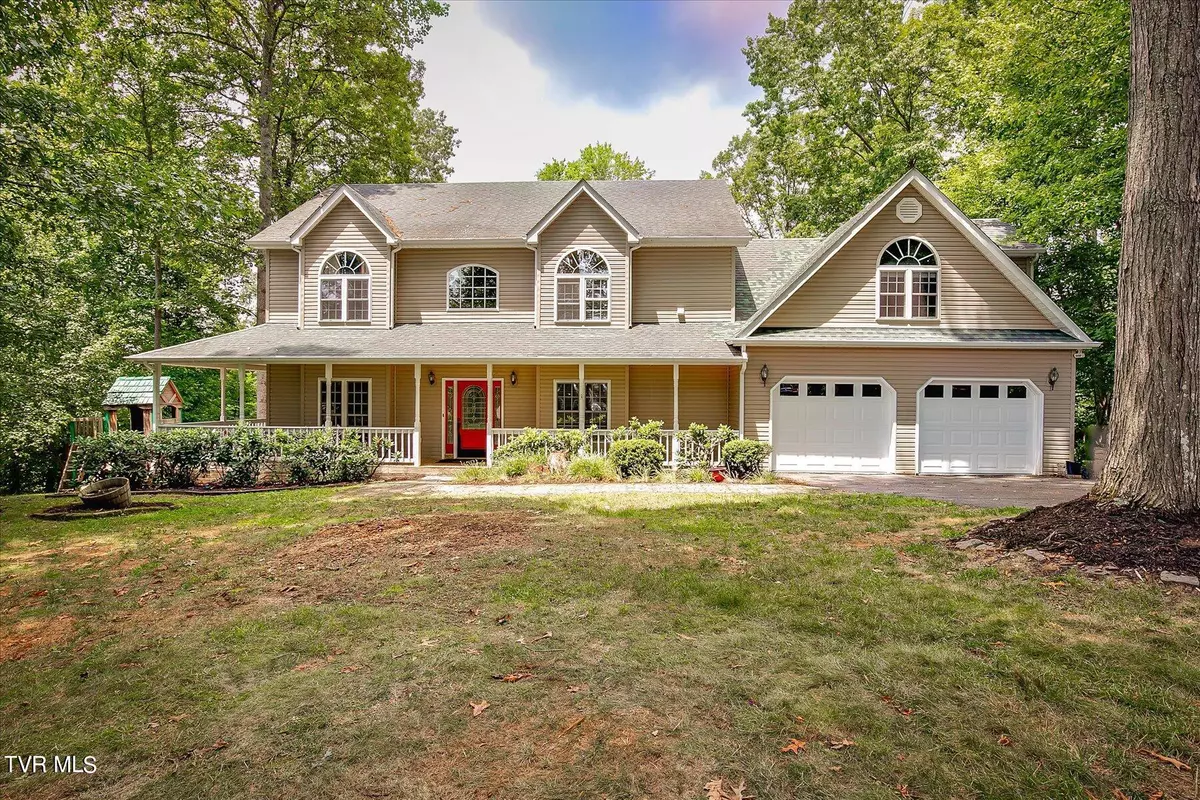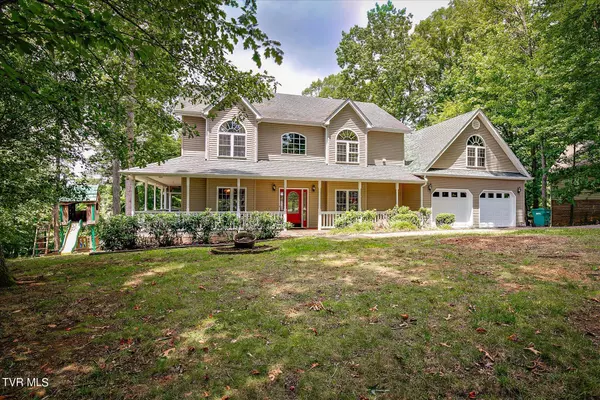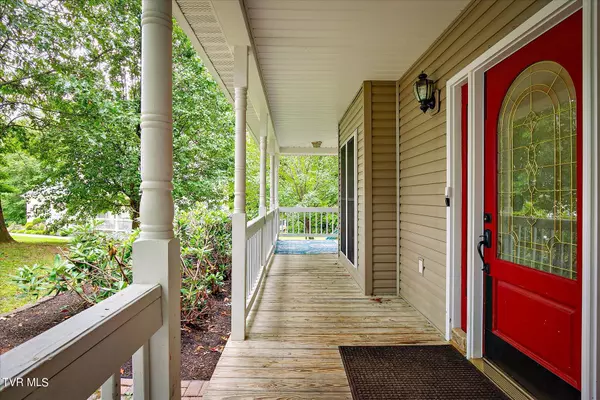
4 Beds
2 Baths
3,090 SqFt
4 Beds
2 Baths
3,090 SqFt
Key Details
Property Type Single Family Home
Sub Type Single Family Residence
Listing Status Active
Purchase Type For Sale
Square Footage 3,090 sqft
Price per Sqft $153
Subdivision Wynscape
MLS Listing ID 9969076
Style Traditional
Bedrooms 4
Full Baths 2
HOA Y/N No
Total Fin. Sqft 3090
Originating Board Tennessee/Virginia Regional MLS
Year Built 2001
Lot Size 1.670 Acres
Acres 1.67
Lot Dimensions 1.67 acres
Property Description
BACK ON THE MARKET with no fault to Sellers. Appraised at value or better. Welcome to your dream home! This beautifully maintained 4-bedroom, 2 full bath, and 2 half bath house, built in 2001, offers 3,590 square feet of comfortable living space. Located at the end of a cul-de-sac just outside the town limits of Abingdon. Nestled among mature trees, this property features a spacious 2-car garage with newly installed doors less than a year old.
Enjoy the serene 1.67-acre backyard, ideal for relaxation and entertaining, with a recently replaced deck and an additional storage building with electricity. The screened-in porch is perfect for gatherings, and there's a half bath conveniently located under the porch.
The home also boasts a large upstairs bonus room that could serve as a 5th bedroom. One HVAC unit was replaced in May 2019, and the other in July 2022, ensuring your comfort year-round.
Don't miss the opportunity to make this well-cared-for home yours!
Buyer/Buyer's Agent to verify all information
Location
State VA
County Washington
Community Wynscape
Area 1.67
Zoning R1
Direction I-81N to exit 14; right off ramp; left onto Main Street; left onto Wyndale Road (at Rite Aid) right onto Woodland Hills Road; left onto Greenevers Ct.; right onto Landfall Ct.; property on right at cul-de-sac.
Rooms
Primary Bedroom Level Second
Interior
Interior Features Kitchen Island, Walk-In Closet(s)
Heating Heat Pump
Cooling Heat Pump
Flooring Carpet, Hardwood, Tile
Fireplaces Type Gas Log
Fireplace Yes
Appliance Dishwasher, Electric Range, Refrigerator
Heat Source Heat Pump
Laundry Electric Dryer Hookup, Washer Hookup
Exterior
Exterior Feature Playground
Garage Concrete, Garage Door Opener
Garage Spaces 2.0
Amenities Available Landscaping
Roof Type Shingle
Topography Level, Part Wooded, Rolling Slope
Porch Deck, Screened
Total Parking Spaces 2
Building
Entry Level Two
Sewer Public Sewer
Water Public
Architectural Style Traditional
Structure Type Vinyl Siding
New Construction No
Schools
Elementary Schools Abingdon
Middle Schools E. B. Stanley
High Schools Abingdon
Others
Senior Community No
Tax ID Parcel Id/Tax Id 103a5 9 7 0000
Acceptable Financing Cash, Conventional, FHA, THDA, VA Loan
Listing Terms Cash, Conventional, FHA, THDA, VA Loan

"My job is to find and attract mastery-based agents to the office, protect the culture, and make sure everyone is happy! "






