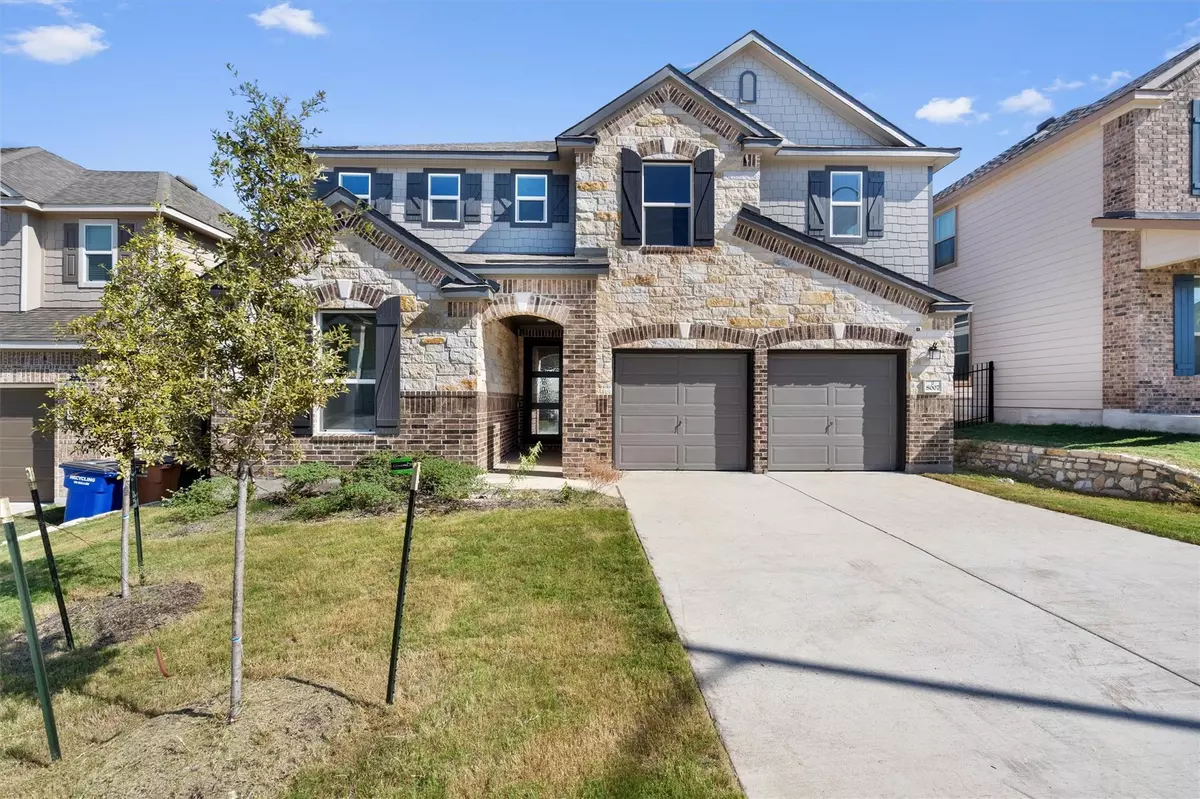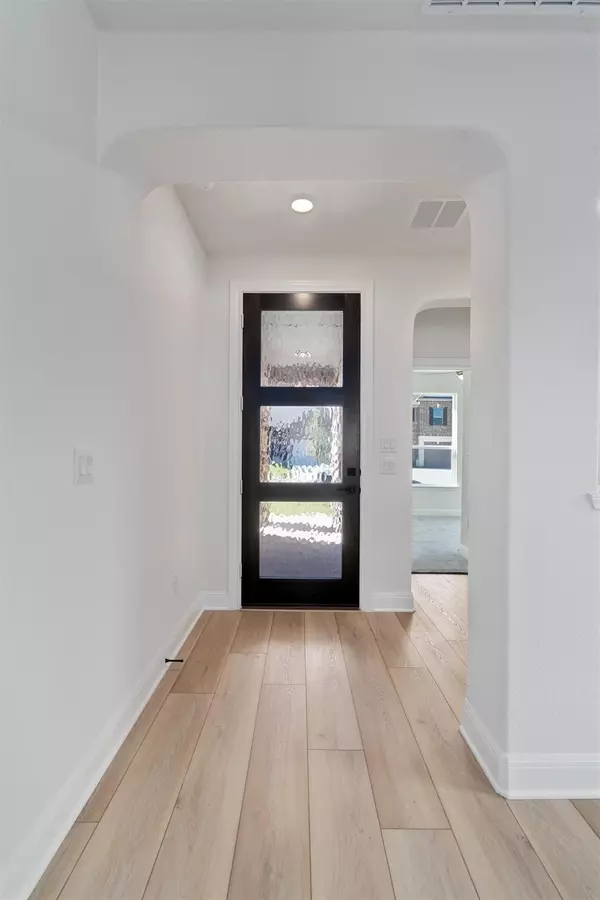
5 Beds
3 Baths
3,568 SqFt
5 Beds
3 Baths
3,568 SqFt
Key Details
Property Type Single Family Home
Sub Type Single Family Residence
Listing Status Active
Purchase Type For Sale
Square Footage 3,568 sqft
Price per Sqft $170
Subdivision Mckinney Crossing
MLS Listing ID 3571918
Bedrooms 5
Full Baths 3
HOA Fees $480/ann
Originating Board actris
Year Built 2023
Tax Year 2023
Lot Size 5,706 Sqft
Property Description
Community Highlights: Community Park, Playground, Basketball Court, Walking Paths, Convenient to downtown, and Commuter-Friendly location-Easy access to IH-35 and Hwy. 183
-Close to McKinney Falls State Park for Camping, swimming, hiking, biking and fishing.
Convenient to major Austin-area employers
-Racing and entertainment nearby at Circuit of The Americas Formula One, Track and Germania Insurance, Amphitheater
-Close to Roy Kizer Golf Course
-Convenient to Austin Bergstrom International Airport
Location
State TX
County Travis
Rooms
Main Level Bedrooms 1
Interior
Interior Features Ceiling Fan(s), Quartz Counters
Heating Central, ENERGY STAR Qualified Equipment, See Remarks
Cooling Central Air, ENERGY STAR Qualified Equipment, See Remarks
Flooring Carpet, Tile, Vinyl, See Remarks
Fireplace Y
Appliance Cooktop, Dishwasher, Disposal, Electric Cooktop, Microwave
Exterior
Exterior Feature See Remarks
Garage Spaces 2.0
Fence Back Yard, Fenced
Pool None
Community Features See Remarks
Utilities Available Electricity Connected, Water Connected
Waterfront Description None
View None
Roof Type Shingle,See Remarks
Accessibility Accessible Full Bath, Accessible Kitchen, Accessible Washer/Dryer, See Remarks
Porch Covered, Patio, Porch, See Remarks
Total Parking Spaces 4
Private Pool No
Building
Lot Description Back Yard, Front Yard, Landscaped, See Remarks
Faces West
Foundation See Remarks
Sewer Public Sewer
Water Public
Level or Stories Two
Structure Type Brick,Stone,See Remarks
New Construction No
Schools
Elementary Schools Del Valle
Middle Schools Del Valle
High Schools Del Valle
School District Del Valle Isd
Others
HOA Fee Include Common Area Maintenance,See Remarks
Restrictions Deed Restrictions,See Remarks
Ownership See Remarks
Acceptable Financing Conventional, FHA, Lender Approval, VA Loan
Tax Rate 1.9526
Listing Terms Conventional, FHA, Lender Approval, VA Loan
Special Listing Condition See Remarks

"My job is to find and attract mastery-based agents to the office, protect the culture, and make sure everyone is happy! "






