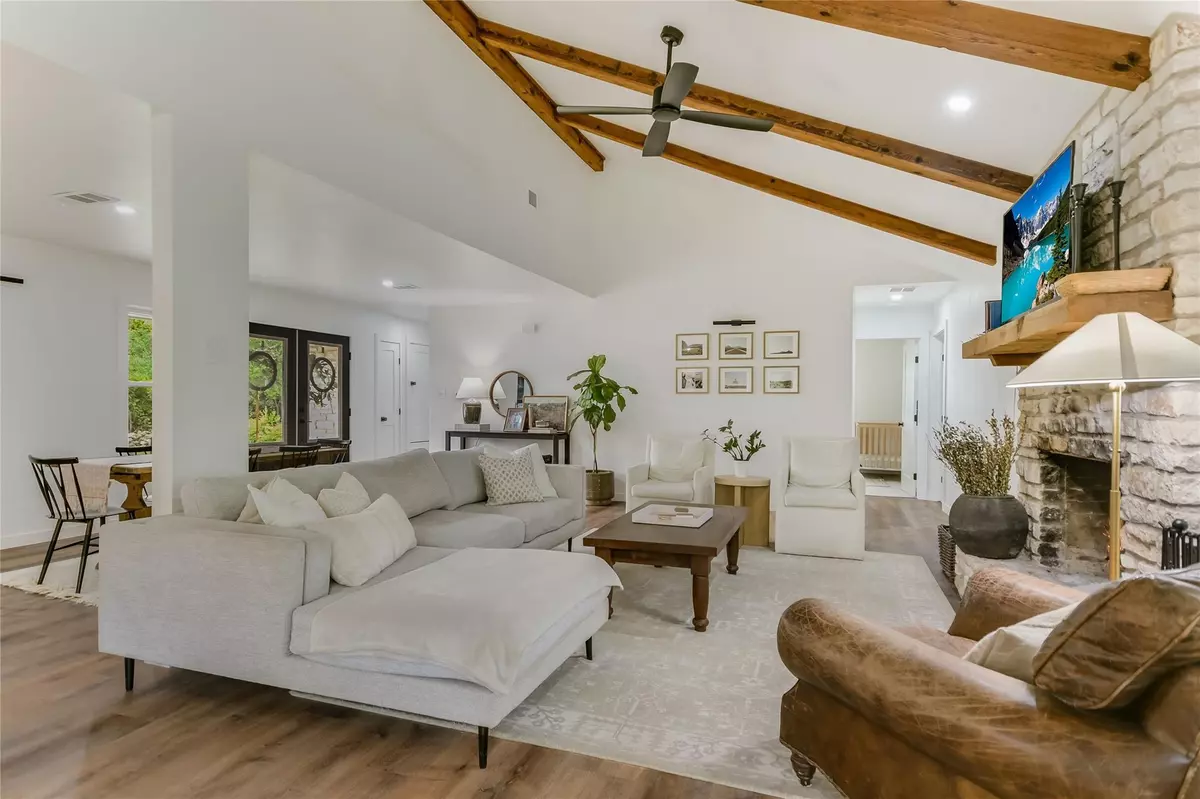
3 Beds
3 Baths
1,684 SqFt
3 Beds
3 Baths
1,684 SqFt
Key Details
Property Type Single Family Home
Sub Type Single Family Residence
Listing Status Active
Purchase Type For Sale
Square Footage 1,684 sqft
Price per Sqft $305
Subdivision Woodcreek Sec 2
MLS Listing ID 8702926
Bedrooms 3
Full Baths 3
Originating Board actris
Year Built 1990
Tax Year 2024
Lot Size 10,454 Sqft
Property Description
Recently updated, the interior boasts stylish selections and modern fixtures throughout, creating an inviting atmosphere. The open floor plan provides a big, airy feel, perfect for comfortable living and entertaining. The oversized master bedroom is a true retreat, offering additional designated space that can be used as an office, sitting area, or gym.
Enjoy breathtaking views of the golf course right from your backyard. The tranquil setting provides a perfect backdrop for relaxing or entertaining guests. This home blends the best of location, style, and functionality, making it a must-see for anyone looking to settle in the charming community of Woodcreek.
Location
State TX
County Hays
Rooms
Main Level Bedrooms 3
Interior
Interior Features Breakfast Bar, Built-in Features, Ceiling Fan(s), Beamed Ceilings, Double Vanity, Eat-in Kitchen, High Speed Internet, Primary Bedroom on Main
Heating Central, Fireplace(s), Heat Pump
Cooling Central Air
Flooring Tile, Vinyl
Fireplaces Number 1
Fireplaces Type Living Room
Fireplace Y
Appliance Dishwasher, Disposal, Gas Range, Microwave
Exterior
Exterior Feature Gutters Full, Private Yard
Garage Spaces 2.0
Fence None
Pool None
Community Features Park, Playground
Utilities Available Electricity Connected, High Speed Internet, Phone Available, Sewer Connected, Water Connected
Waterfront Description None
View Golf Course, See Remarks
Roof Type Metal
Accessibility None
Porch Covered, Patio, Rear Porch
Total Parking Spaces 4
Private Pool No
Building
Lot Description Back Yard, Backs To Golf Course, Subdivided, Trees-Medium (20 Ft - 40 Ft), Trees-Moderate
Faces East
Foundation Slab
Sewer Private Sewer
Water Public
Level or Stories One
Structure Type Frame,Wood Siding,Stone Veneer
New Construction No
Schools
Elementary Schools Blue Hole
Middle Schools Danforth
High Schools Wimberley
School District Wimberley Isd
Others
Restrictions City Restrictions
Ownership Fee-Simple
Acceptable Financing Cash, Conventional, FHA
Tax Rate 1.6031
Listing Terms Cash, Conventional, FHA
Special Listing Condition Standard

"My job is to find and attract mastery-based agents to the office, protect the culture, and make sure everyone is happy! "






