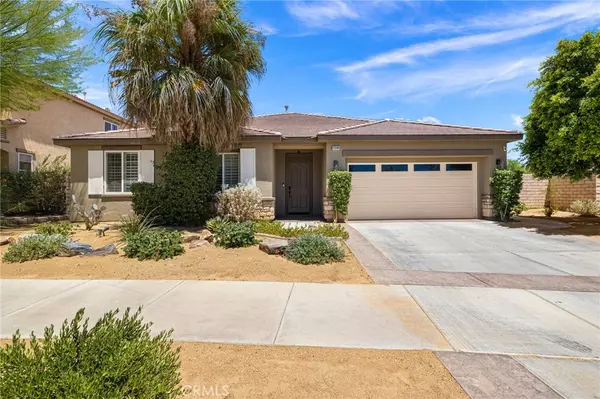
4 Beds
2 Baths
2,122 SqFt
4 Beds
2 Baths
2,122 SqFt
Key Details
Property Type Single Family Home
Sub Type Single Family Residence
Listing Status Active
Purchase Type For Rent
Square Footage 2,122 sqft
Subdivision Terra Lago (30924)
MLS Listing ID GD24152051
Bedrooms 4
Full Baths 2
Condo Fees $285
HOA Fees $285/mo
HOA Y/N Yes
Year Built 2005
Lot Size 7,840 Sqft
Property Description
Enjoy the Desert Resort Lifestyle. This incredible home offers 4 Bedrooms, 2 Bathrooms, Private & Gated Courtyard, Gorgeous Brand New Pool & Spa, Vaulted Ceilings, Tile & Vinyl Flooring, Large Open Kitchen, Fireplace, En-suite Master Bedroom features dual vanities, walk-in closet, separate tub with a shower, and much more. Relax under the stars and enjoy the spectacular mountain views. The Golf Club at Terra Lago consists of 36 challenging holes with dramatic elevation changes and stunning views. Outstanding hiking nearby at Badlands Trail. The desert's most celebrated music festivals including Stagecoach and Coachella are just a hop away. Enjoy it all.
Location
State CA
County Riverside
Area 309 - Indio North Of East Valley
Rooms
Main Level Bedrooms 4
Interior
Interior Features Breakfast Bar, Separate/Formal Dining Room, Eat-in Kitchen, Furnished, Granite Counters, High Ceilings, Open Floorplan, Recessed Lighting, Wired for Sound, All Bedrooms Down, Attic, Bedroom on Main Level, Main Level Primary, Primary Suite, Walk-In Closet(s)
Heating Central
Cooling Central Air
Flooring Laminate, Tile
Fireplaces Type Gas, Living Room
Furnishings Furnished
Fireplace Yes
Appliance Dishwasher, Freezer, Disposal, Gas Oven, Gas Range, Microwave, Refrigerator
Laundry Inside, Laundry Room
Exterior
Parking Features Door-Multi, Driveway, Garage
Garage Spaces 2.0
Garage Description 2.0
Pool Community, Heated, In Ground, Pebble, Private, Waterfall, Association
Community Features Biking, Golf, Hiking, Lake, Park, Street Lights, Sidewalks, Gated, Pool
Utilities Available Cable Available, Natural Gas Connected, Sewer Connected, Water Connected
Amenities Available Barbecue, Pool, Sauna, Spa/Hot Tub
Waterfront Description Lake
View Y/N Yes
View Mountain(s)
Roof Type Tile
Porch Concrete, Patio
Attached Garage Yes
Total Parking Spaces 2
Private Pool Yes
Building
Lot Description Back Yard, Sprinkler System
Dwelling Type House
Story 1
Entry Level One
Foundation Slab
Sewer Public Sewer
Water Public
Level or Stories One
New Construction No
Schools
School District Desert Sands Unified
Others
Pets Allowed Call, Cats OK, Dogs OK
HOA Name .
Senior Community No
Tax ID 696140001
Security Features Security System,Carbon Monoxide Detector(s),Fire Detection System,Fire Sprinkler System,Security Gate,Gated with Guard,Gated Community,24 Hour Security,Key Card Entry,Smoke Detector(s)
Acceptable Financing Cash, Cash to Existing Loan, Cash to New Loan, Conventional
Listing Terms Cash, Cash to Existing Loan, Cash to New Loan, Conventional
Special Listing Condition Standard
Pets Allowed Call, Cats OK, Dogs OK


"My job is to find and attract mastery-based agents to the office, protect the culture, and make sure everyone is happy! "






