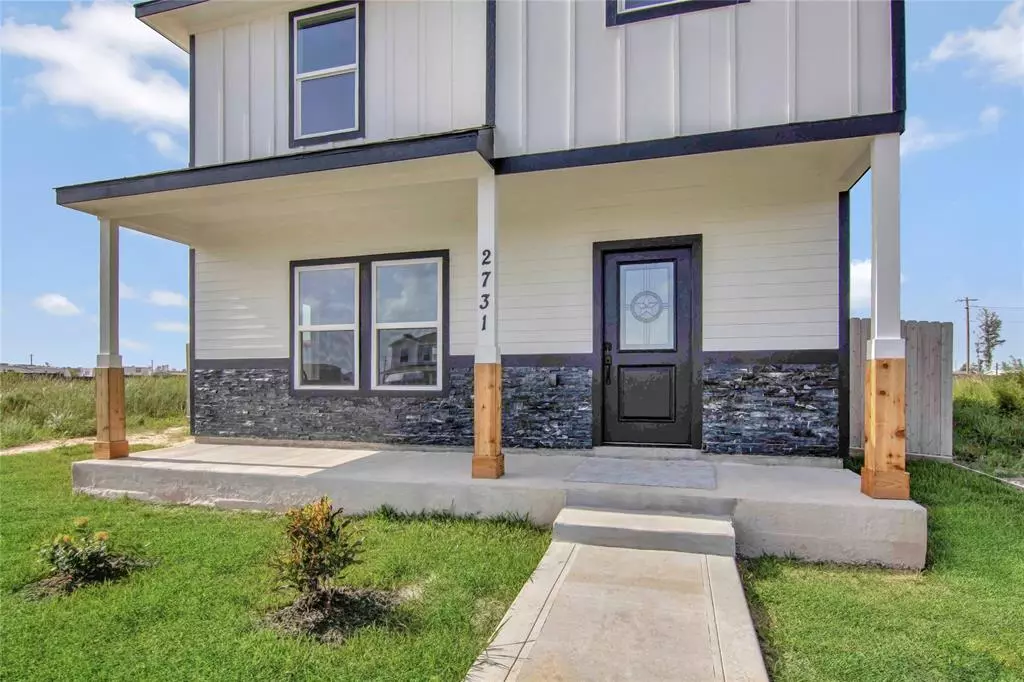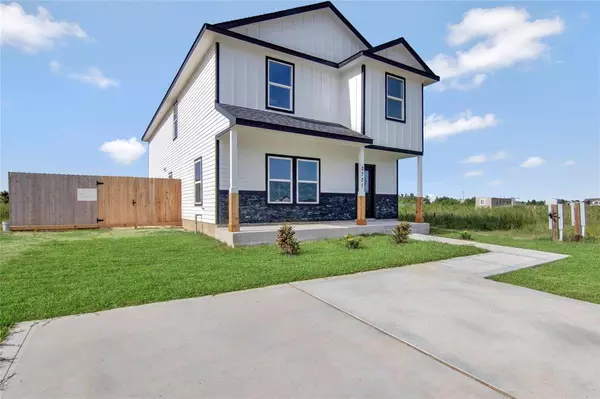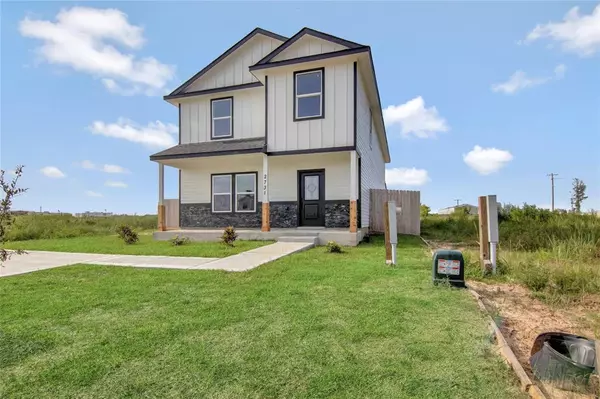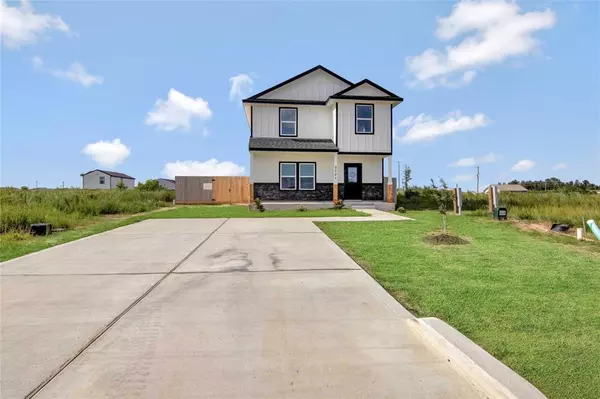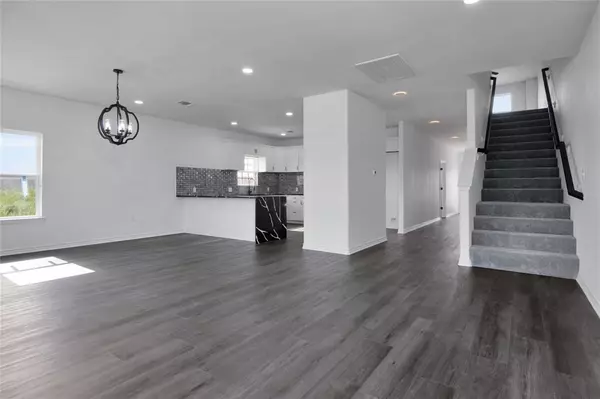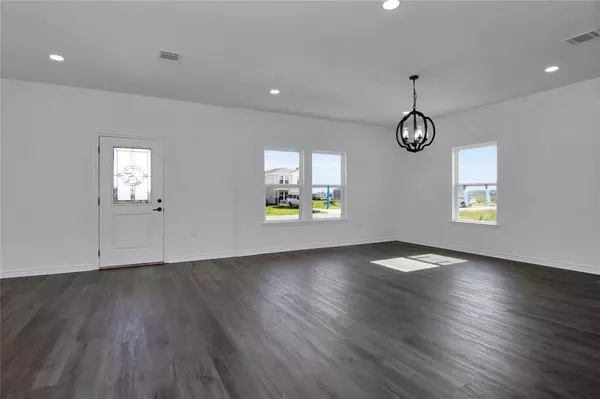5 Beds
3.1 Baths
2,750 SqFt
5 Beds
3.1 Baths
2,750 SqFt
Key Details
Property Type Single Family Home
Listing Status Active
Purchase Type For Sale
Square Footage 2,750 sqft
Price per Sqft $107
Subdivision Santa Fe Sec 7
MLS Listing ID 55045984
Style Contemporary/Modern,Ranch,Traditional
Bedrooms 5
Full Baths 3
Half Baths 1
HOA Fees $150/ann
HOA Y/N 1
Year Built 2024
Annual Tax Amount $635
Tax Year 2023
Lot Size 7,405 Sqft
Acres 0.17
Property Description
This custom home in the booming Cleveland area offers 5 spacious bedrooms and 3 and a half bathrooms, making it so convenient for the entire family. Gorgeous kitchen with modern dark backslash, elegant black quartz counter tops, infinity island and stainless steel appliances. The primary bathroom offers a large shower with up to ceiling tile and a double sink. Custom dimmable lights throughout the house to create the perfect ambient at any time of the day. This lovely home also offers a large fully fenced backyard with covered patio, perfect for gatherings.
Tons of closet space, large laundry room, game room... you name it!
Don't miss this great opportunity to owe one of the largest floor plans available in the area at an incredible price!
Location
State TX
County Liberty
Area Cleveland Area
Rooms
Bedroom Description 1 Bedroom Down - Not Primary BR,Primary Bed - 1st Floor,Walk-In Closet
Other Rooms 1 Living Area, Family Room, Gameroom Up, Living Area - 1st Floor, Living Area - 2nd Floor, Living/Dining Combo, Utility Room in House
Master Bathroom Half Bath, Primary Bath: Double Sinks, Primary Bath: Shower Only, Secondary Bath(s): Tub/Shower Combo
Den/Bedroom Plus 5
Kitchen Breakfast Bar, Island w/o Cooktop, Kitchen open to Family Room, Pantry
Interior
Interior Features High Ceiling
Heating Central Electric
Cooling Central Electric
Flooring Carpet, Tile, Vinyl Plank
Exterior
Exterior Feature Back Yard, Back Yard Fenced, Covered Patio/Deck, Patio/Deck, Porch
Roof Type Composition
Private Pool No
Building
Lot Description Cleared, Subdivision Lot
Dwelling Type Free Standing
Story 2
Foundation Slab
Lot Size Range 0 Up To 1/4 Acre
Builder Name E&L Construction Texas LLC
Sewer Public Sewer
Water Public Water
Structure Type Cement Board,Stone
New Construction Yes
Schools
Elementary Schools Pine Burr Elementary School
Middle Schools Santa Fe Middle School
High Schools Cleveland High School
School District 100 - Cleveland
Others
Senior Community No
Restrictions Deed Restrictions,Unknown
Tax ID 007318-004310-000
Energy Description Attic Vents,Ceiling Fans,Digital Program Thermostat,Energy Star Appliances,Energy Star/CFL/LED Lights,High-Efficiency HVAC,Insulated/Low-E windows
Acceptable Financing Cash Sale, Conventional, FHA, Seller May Contribute to Buyer's Closing Costs, VA
Tax Rate 1.8464
Disclosures Sellers Disclosure
Listing Terms Cash Sale, Conventional, FHA, Seller May Contribute to Buyer's Closing Costs, VA
Financing Cash Sale,Conventional,FHA,Seller May Contribute to Buyer's Closing Costs,VA
Special Listing Condition Sellers Disclosure

"My job is to find and attract mastery-based agents to the office, protect the culture, and make sure everyone is happy! "

