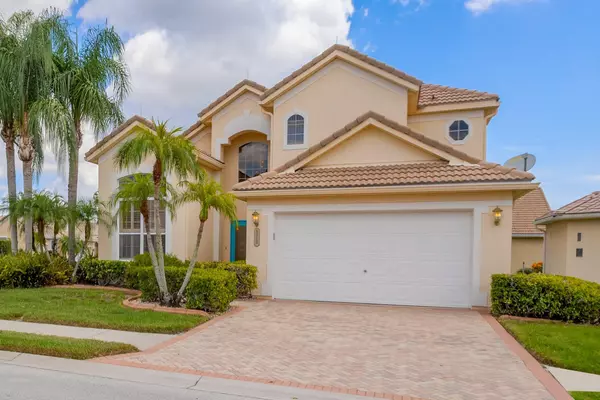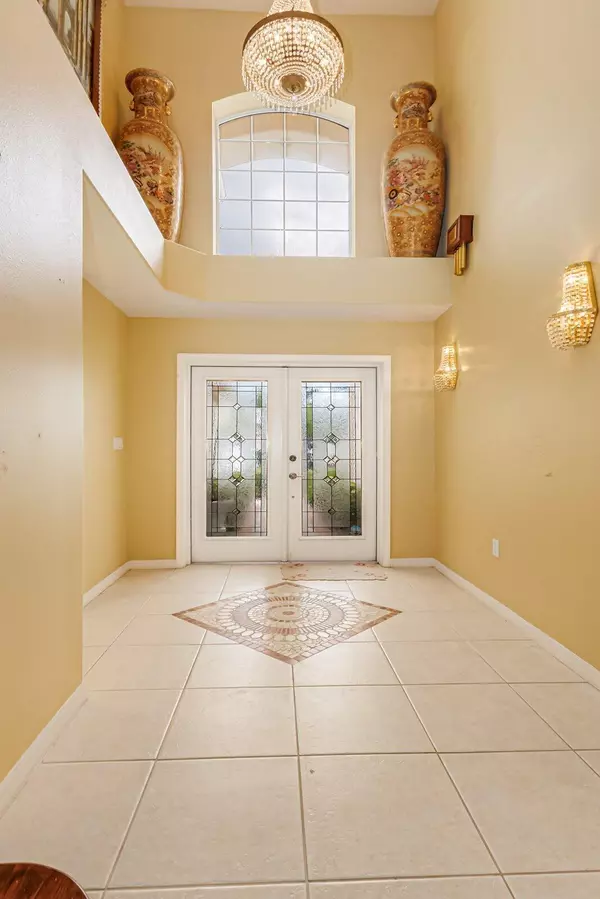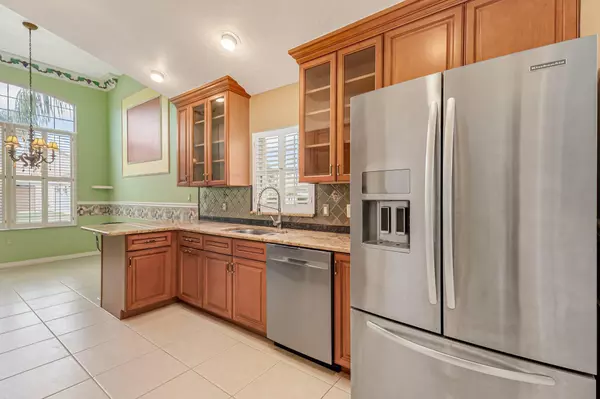3 Beds
3 Baths
2,396 SqFt
3 Beds
3 Baths
2,396 SqFt
Key Details
Property Type Single Family Home
Sub Type Single Family Residence
Listing Status Active
Purchase Type For Sale
Square Footage 2,396 sqft
Price per Sqft $248
Subdivision Isles Of Baytree Phase 1
MLS Listing ID 1020108
Style Other
Bedrooms 3
Full Baths 2
Half Baths 1
HOA Fees $695/qua
HOA Y/N Yes
Total Fin. Sqft 2396
Originating Board Space Coast MLS (Space Coast Association of REALTORS®)
Year Built 2002
Annual Tax Amount $5,486
Tax Year 2023
Lot Size 7,840 Sqft
Acres 0.18
Property Description
Location
State FL
County Brevard
Area 218 - Suntree S Of Wickham
Direction N. Wickham Road to Baytree Drive, Left onto Kingswood Way. Continue to Isles of Baytree and then left onto Simpkins Way.
Interior
Interior Features Ceiling Fan(s), Central Vacuum, Eat-in Kitchen, Entrance Foyer, His and Hers Closets, Open Floorplan, Primary Bathroom -Tub with Separate Shower, Vaulted Ceiling(s), Walk-In Closet(s)
Heating Central
Cooling Central Air
Flooring Carpet, Laminate, Tile, Wood
Fireplaces Number 1
Fireplaces Type Electric
Furnishings Unfurnished
Fireplace Yes
Appliance Convection Oven, Dishwasher, Disposal, Gas Range, Gas Water Heater, Microwave, Refrigerator, Washer/Dryer Stacked, Water Softener Owned, Other
Laundry Gas Dryer Hookup, Washer Hookup
Exterior
Exterior Feature Impact Windows
Parking Features Attached, Garage, Garage Door Opener
Garage Spaces 2.0
Utilities Available Cable Available, Electricity Connected, Natural Gas Available, Sewer Connected, Water Connected
Amenities Available Clubhouse, Gated, Golf Course, Maintenance Grounds, Tennis Court(s)
Roof Type Tile
Present Use Residential,Single Family
Street Surface Asphalt
Porch Rear Porch, Screened
Road Frontage Private Road
Garage Yes
Private Pool No
Building
Lot Description Corner Lot, Dead End Street, Sprinklers In Front, Sprinklers In Rear
Faces North
Story 2
Sewer Public Sewer
Water Public
Architectural Style Other
Level or Stories Two
New Construction No
Schools
Elementary Schools Quest
High Schools Viera
Others
HOA Name Isles of Baytree
Senior Community No
Tax ID 26-36-15-01-A-16
Security Features 24 Hour Security,Carbon Monoxide Detector(s),Gated with Guard,Key Card Entry,Smoke Detector(s)
Acceptable Financing Cash, Conventional, VA Loan
Listing Terms Cash, Conventional, VA Loan

"My job is to find and attract mastery-based agents to the office, protect the culture, and make sure everyone is happy! "






