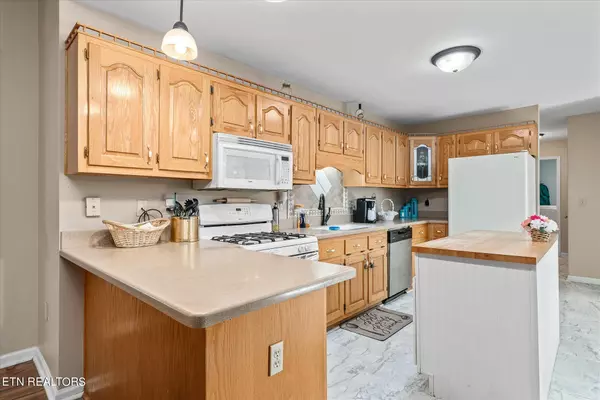
3 Beds
2 Baths
1,842 SqFt
3 Beds
2 Baths
1,842 SqFt
Key Details
Property Type Single Family Home
Sub Type Residential
Listing Status Active
Purchase Type For Sale
Square Footage 1,842 sqft
Price per Sqft $165
Subdivision Southridge Ph Iii
MLS Listing ID 1270165
Style Other
Bedrooms 3
Full Baths 2
Originating Board East Tennessee REALTORS® MLS
Year Built 1996
Lot Size 0.300 Acres
Acres 0.3
Lot Dimensions See acreage.
Property Description
Location
State TN
County Cumberland County - 34
Area 0.3
Rooms
Other Rooms LaundryUtility, Sunroom, Mstr Bedroom Main Level, Split Bedroom
Basement Crawl Space
Interior
Interior Features Walk-In Closet(s), Eat-in Kitchen
Heating Central, Natural Gas
Cooling Central Cooling, Ceiling Fan(s)
Flooring Hardwood, Vinyl, Tile
Fireplaces Number 1
Fireplaces Type Gas Log
Appliance Dishwasher, Microwave, Range, Refrigerator
Heat Source Central, Natural Gas
Laundry true
Exterior
Exterior Feature Porch - Covered, Deck
Parking Features Attached, Main Level
Garage Spaces 2.0
Garage Description Attached, Main Level, Attached
View Other
Total Parking Spaces 2
Garage Yes
Building
Lot Description Level
Faces From the Court House: Head Southeast on 127 S. Turn R on Miller Bypass then L onto Dunbar Ln then L on Ridgewood Dr then L on Southridge Circle. Home will be on L with Sign in yard.
Sewer Public Sewer
Water Public
Architectural Style Other
Structure Type Vinyl Siding,Other,Frame
Schools
Middle Schools Homestead
High Schools Cumberland County
Others
Restrictions Yes
Tax ID 113M F 020.00
Energy Description Gas(Natural)

"My job is to find and attract mastery-based agents to the office, protect the culture, and make sure everyone is happy! "






