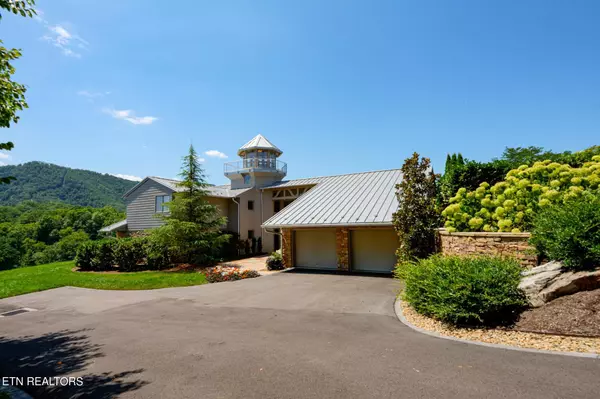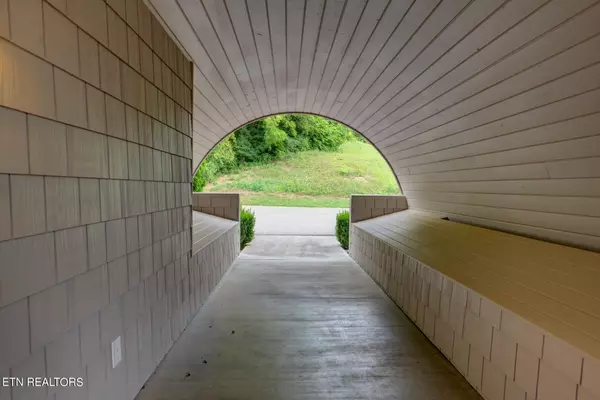
3 Beds
3 Baths
3,800 SqFt
3 Beds
3 Baths
3,800 SqFt
Key Details
Property Type Single Family Home
Sub Type Residential
Listing Status Pending
Purchase Type For Sale
Square Footage 3,800 sqft
Price per Sqft $973
MLS Listing ID 1270110
Style Contemporary
Bedrooms 3
Full Baths 3
Originating Board East Tennessee REALTORS® MLS
Year Built 1994
Lot Size 91.580 Acres
Acres 91.58
Property Description
Location
State TN
County Sevier County - 27
Area 91.58
Rooms
Basement Other
Dining Room Eat-in Kitchen, Formal Dining Area
Interior
Interior Features Walk-In Closet(s), Eat-in Kitchen
Heating Central, Heat Pump, Electric
Cooling Central Cooling, Ceiling Fan(s)
Flooring Carpet, Hardwood, Tile
Fireplaces Type None
Appliance Dishwasher, Dryer, Gas Stove, Microwave, Refrigerator, Washer
Heat Source Central, Heat Pump, Electric
Exterior
Exterior Feature Porch - Covered, Deck
Parking Features Attached
Garage Spaces 2.0
Garage Description Attached, Attached
View Mountain View, Country Setting
Total Parking Spaces 2
Garage Yes
Building
Lot Description Pond, Rolling Slope
Faces From Pigeon Forge, take Veterans Parkway to Jayell Rd. Follow to end. Turn Right. Right on Mitchell Farm Rd to 1745. No sign. LONG driveway & you cannot see the home from the road. Please no drive-by's without an appointment.
Sewer Septic Tank
Water Well
Architectural Style Contemporary
Additional Building Workshop
Structure Type Fiber Cement,Block,Frame
Others
Restrictions No
Tax ID 074 029.00
Energy Description Electric

"My job is to find and attract mastery-based agents to the office, protect the culture, and make sure everyone is happy! "






