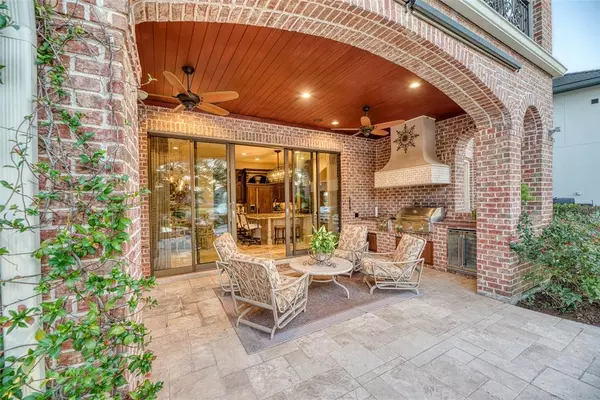
4 Beds
3.2 Baths
5,697 SqFt
4 Beds
3.2 Baths
5,697 SqFt
Key Details
Property Type Single Family Home
Listing Status Active
Purchase Type For Sale
Square Footage 5,697 sqft
Price per Sqft $412
Subdivision Lakes Of Williams Ranch Sec 1
MLS Listing ID 95421063
Style French,Traditional
Bedrooms 4
Full Baths 3
Half Baths 2
HOA Fees $3,465/ann
HOA Y/N 1
Year Built 2010
Annual Tax Amount $30,633
Tax Year 2023
Lot Size 0.310 Acres
Acres 0.1917
Property Description
Location
State TX
County Fort Bend
Area Fort Bend South/Richmond
Rooms
Bedroom Description All Bedrooms Up,En-Suite Bath,Primary Bed - 2nd Floor,Walk-In Closet
Other Rooms 1 Living Area, Breakfast Room, Den, Formal Dining, Formal Living, Gameroom Down, Home Office/Study, Living Area - 1st Floor, Utility Room in House
Master Bathroom Primary Bath: Double Sinks, Primary Bath: Separate Shower, Primary Bath: Soaking Tub
Kitchen Breakfast Bar, Butler Pantry, Kitchen open to Family Room, Pantry, Pot Filler, Soft Closing Drawers, Under Cabinet Lighting, Walk-in Pantry
Interior
Interior Features Alarm System - Owned, Elevator, Fire/Smoke Alarm, High Ceiling, Intercom System, Refrigerator Included, Wet Bar, Window Coverings
Heating Central Gas, Zoned
Cooling Central Electric, Zoned
Flooring Carpet, Tile, Wood
Fireplaces Number 3
Fireplaces Type Gas Connections, Wood Burning Fireplace
Exterior
Exterior Feature Back Yard, Back Yard Fenced, Controlled Subdivision Access, Covered Patio/Deck, Porch, Spa/Hot Tub, Sprinkler System
Parking Features Attached Garage, Oversized Garage, Tandem
Garage Spaces 3.0
Pool Heated, Salt Water
Waterfront Description Lake View,Lakefront
Roof Type Tile
Street Surface Concrete,Curbs,Gutters
Accessibility Manned Gate
Private Pool Yes
Building
Lot Description Cul-De-Sac, Waterfront
Dwelling Type Free Standing
Faces East,South
Story 2.5
Foundation Slab on Builders Pier
Lot Size Range 0 Up To 1/4 Acre
Builder Name Millis Custom Homes
Sewer Public Sewer
Water Water District
Structure Type Brick
New Construction No
Schools
Elementary Schools Williams Elementary School (Lamar)
Middle Schools Reading Junior High School
High Schools George Ranch High School
School District 33 - Lamar Consolidated
Others
Senior Community No
Restrictions Deed Restrictions
Tax ID 4774-01-002-0300-901
Ownership Full Ownership
Energy Description Attic Fan,Attic Vents,Ceiling Fans,Digital Program Thermostat,High-Efficiency HVAC,Insulated Doors,Insulated/Low-E windows,Tankless/On-Demand H2O Heater
Acceptable Financing Cash Sale, Conventional
Tax Rate 2.3481
Disclosures Exclusions, Mud, Sellers Disclosure
Listing Terms Cash Sale, Conventional
Financing Cash Sale,Conventional
Special Listing Condition Exclusions, Mud, Sellers Disclosure


"My job is to find and attract mastery-based agents to the office, protect the culture, and make sure everyone is happy! "






