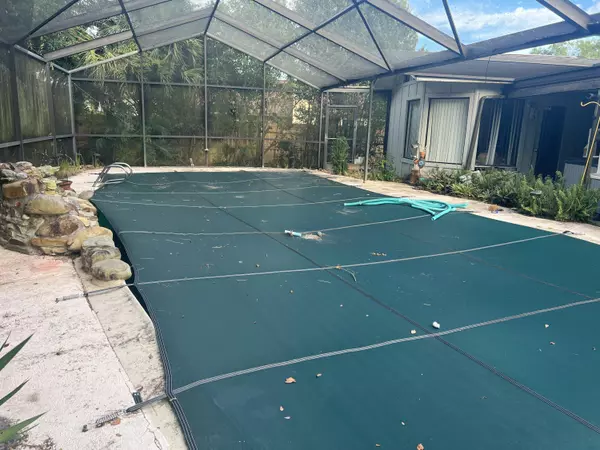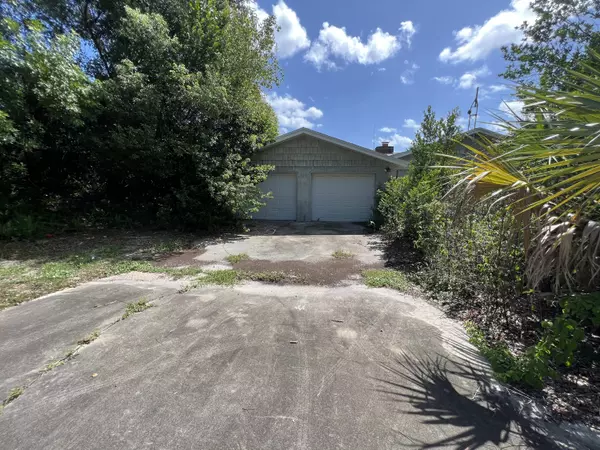4 Beds
3 Baths
2,387 SqFt
4 Beds
3 Baths
2,387 SqFt
Key Details
Property Type Single Family Home
Sub Type Single Family Residence
Listing Status Active
Purchase Type For Sale
Square Footage 2,387 sqft
Price per Sqft $123
Subdivision Beacon Hills Subd
MLS Listing ID 1019628
Bedrooms 4
Full Baths 2
Half Baths 1
HOA Y/N No
Total Fin. Sqft 2387
Originating Board Space Coast MLS (Space Coast Association of REALTORS®)
Year Built 1974
Annual Tax Amount $5,576
Tax Year 2023
Lot Size 0.320 Acres
Acres 0.32
Property Description
You've got an incredible pool area to renovate to have the BEST screened in pool parties, a master bedroom and bathroom to die for, and the most incredible kitchen to turn into a work of art! Wide entry way at the front door, easy room for a 5th bedroom to be made when you first walk in, the most perfectly placed guest restroom, and the best living room for the Christmas tree by the fireplace.
Even if you're not an investor and you're looking for the ultimate forever home that you won't need to downsize, THIS is it!! Property value will only go UP from here and perfect way to build equity in and get a return on your property!
Location
State FL
County Brevard
Area 105 - Titusville W I95 S 46
Direction From Garden St, make a left onto Carpenter, Right onto Miriam, First house On Left
Interior
Interior Features Butler Pantry, Ceiling Fan(s), Smart Thermostat, Vaulted Ceiling(s)
Heating Central
Cooling Central Air
Flooring Carpet, Concrete, Tile
Fireplaces Number 1
Furnishings Partially
Fireplace Yes
Appliance Dishwasher, Electric Oven
Laundry Electric Dryer Hookup, In Unit, Sink, Washer Hookup
Exterior
Exterior Feature ExteriorFeatures
Parking Features Garage
Garage Spaces 2.0
Fence Wood, Other
Pool In Ground, Pool Cover, Screen Enclosure
Utilities Available Cable Available, Electricity Available, Water Available
Roof Type Shingle
Present Use Residential
Street Surface Asphalt
Porch Screened
Road Frontage None
Garage Yes
Building
Lot Description Other
Faces South
Story 1
Sewer Public Sewer
Water Public
Level or Stories One
New Construction No
Schools
Elementary Schools Oak Park
High Schools Astronaut
Others
Pets Allowed Yes
Senior Community No
Tax ID 22-35-06-76-00000.0-0019.00
Acceptable Financing Cash, Conventional
Listing Terms Cash, Conventional
Special Listing Condition Standard

"My job is to find and attract mastery-based agents to the office, protect the culture, and make sure everyone is happy! "



