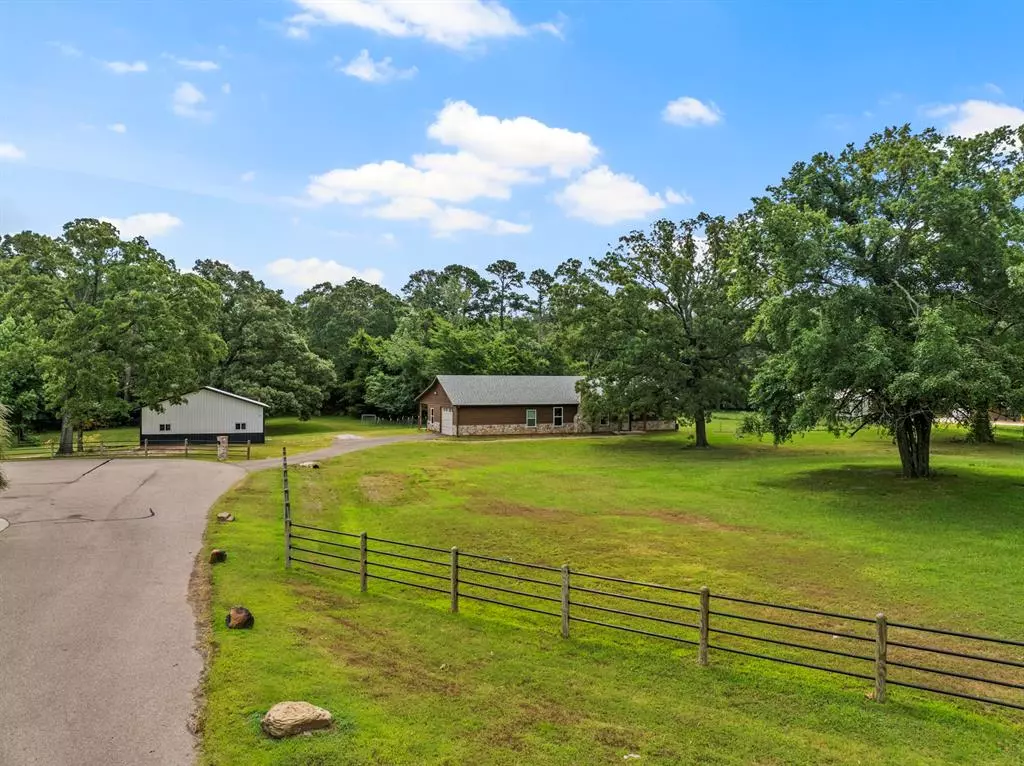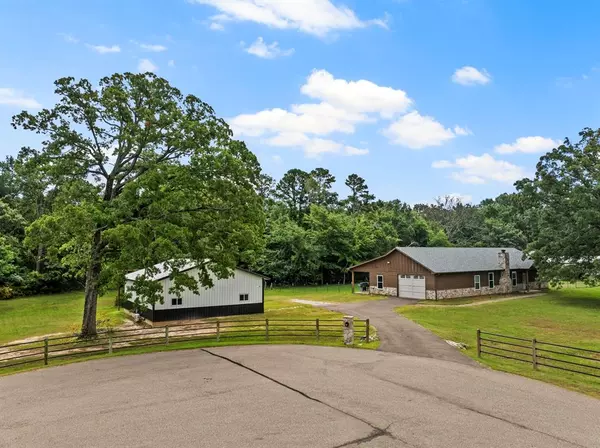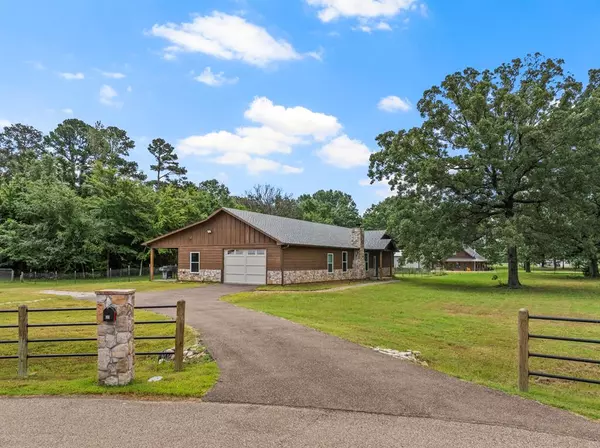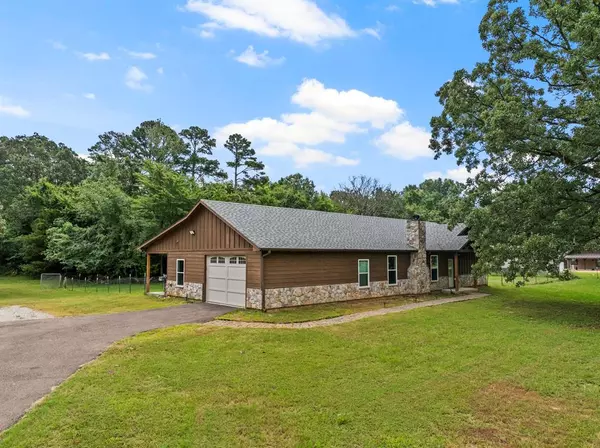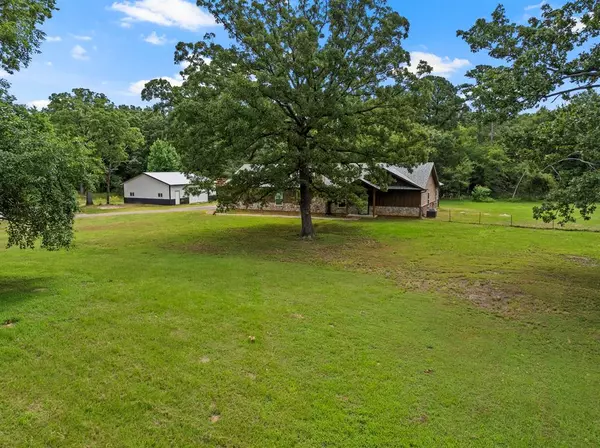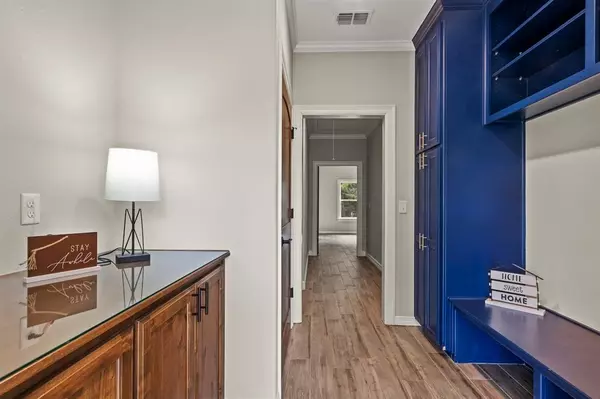3 Beds
2 Baths
2,036 SqFt
3 Beds
2 Baths
2,036 SqFt
Key Details
Property Type Single Family Home
Sub Type Single Family Residence
Listing Status Active
Purchase Type For Sale
Square Footage 2,036 sqft
Price per Sqft $233
Subdivision Sterling Shores
MLS Listing ID 20648644
Style Traditional
Bedrooms 3
Full Baths 2
HOA Fees $1,800/ann
HOA Y/N Mandatory
Year Built 2019
Lot Size 5.410 Acres
Acres 5.41
Property Description
Location
State TX
County Franklin (tx)
Community Boat Ramp, Lake, Marina
Direction GPS 30 Sterling Shore Drive, Scroggins
Rooms
Dining Room 1
Interior
Interior Features Chandelier, Eat-in Kitchen, Granite Counters, Kitchen Island, Open Floorplan, Pantry, Walk-In Closet(s)
Heating Central, Electric
Cooling Ceiling Fan(s), Central Air, Electric
Flooring Tile
Fireplaces Number 1
Fireplaces Type Living Room, Wood Burning
Appliance Dishwasher, Disposal, Electric Cooktop, Electric Oven, Microwave
Heat Source Central, Electric
Laundry Stacked W/D Area
Exterior
Exterior Feature Balcony, Boat Slip, Covered Patio/Porch, Storage
Garage Spaces 2.0
Carport Spaces 1
Community Features Boat Ramp, Lake, Marina
Utilities Available Aerobic Septic, All Weather Road, Co-op Water, Electricity Connected, Individual Water Meter, Outside City Limits, No City Services
Roof Type Composition
Total Parking Spaces 3
Garage Yes
Building
Lot Description Acreage, Interior Lot, Irregular Lot, Many Trees, Subdivision
Story One
Foundation Slab
Level or Stories One
Structure Type Rock/Stone,Wood
Schools
Elementary Schools Mt Vernon
Middle Schools Mt Vernon
High Schools Mt Vernon
School District Mount Vernon Isd
Others
Restrictions Architectural,Building,Deed,No Mobile Home
Ownership Lindeman
Acceptable Financing Cash, Conventional, FHA, VA Loan
Listing Terms Cash, Conventional, FHA, VA Loan

"My job is to find and attract mastery-based agents to the office, protect the culture, and make sure everyone is happy! "

