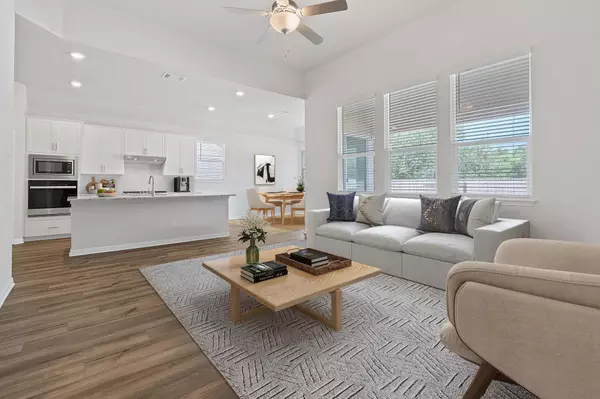
4 Beds
3 Baths
1,893 SqFt
4 Beds
3 Baths
1,893 SqFt
Key Details
Property Type Single Family Home
Sub Type Single Family Residence
Listing Status Pending
Purchase Type For Sale
Square Footage 1,893 sqft
Price per Sqft $199
Subdivision Opal Meadows
MLS Listing ID 9517487
Bedrooms 4
Full Baths 2
Half Baths 1
HOA Fees $70/mo
Originating Board actris
Year Built 2023
Tax Year 2024
Lot Size 6,969 Sqft
Property Description
Introducing a breathtaking new construction by Meritage Homes. This energy-efficient masterpiece is ready for immediate occupancy and nestled in the picturesque Opal Meadows community.
Step inside to discover chic, light luxury vinyl floors that grace the living areas, kitchen, and primary bedroom. The kitchen boasts upgraded features including built-in appliances, a sleek hood vent, and a generously sized center island.
In Opal Meadows, you won't find a better combination of value and quality anywhere else in town! This property also comes with a comprehensive warranty package, ensuring peace of mind for the new owners. Buyer incentives are available when using MTH Mortgage.
Location
State TX
County Hays
Rooms
Main Level Bedrooms 4
Interior
Interior Features Ceiling Fan(s), High Ceilings, Vaulted Ceiling(s), Eat-in Kitchen, High Speed Internet, Kitchen Island, Low Flow Plumbing Fixtures, Primary Bedroom on Main, Recessed Lighting, Smart Home, Smart Thermostat, Soaking Tub, Walk-In Closet(s), WaterSense Fixture(s), Wired for Data
Heating ENERGY STAR Qualified Equipment, Heat Pump
Cooling Electric, ENERGY STAR Qualified Equipment
Flooring Carpet, Vinyl
Fireplace Y
Appliance Built-In Oven(s), Dishwasher, ENERGY STAR Qualified Appliances, ENERGY STAR Qualified Dishwasher, ENERGY STAR Qualified Water Heater, Exhaust Fan, Gas Cooktop, Water Heater, Tankless Water Heater
Exterior
Exterior Feature Gutters Partial, Pest Tubes in Walls, Private Yard, See Remarks
Garage Spaces 2.0
Fence Back Yard, Privacy, Wood, See Remarks
Pool None
Community Features Playground, Street Lights, Underground Utilities, Trail(s)
Utilities Available Electricity Connected, High Speed Internet, Natural Gas Connected, Sewer Connected, Underground Utilities, Water Connected
Waterfront Description None
View Neighborhood, See Remarks
Roof Type Shingle
Accessibility None
Porch Covered, Patio
Total Parking Spaces 4
Private Pool No
Building
Lot Description Back Yard, Landscaped, Sprinkler - In Rear, Sprinkler - In Front, Sprinkler - Rain Sensor, Sprinkler - Side Yard, Trees-Small (Under 20 Ft)
Faces Southeast
Foundation Slab
Sewer Public Sewer
Water Public
Level or Stories One
Structure Type Brick,Cedar,Concrete,HardiPlank Type,Spray Foam Insulation
New Construction Yes
Schools
Elementary Schools Hemphill
Middle Schools Laura B Wallace
High Schools Jack C Hays
School District Hays Cisd
Others
HOA Fee Include Common Area Maintenance,See Remarks
Restrictions Deed Restrictions
Ownership Fee-Simple
Acceptable Financing Cash, FHA, VA Loan
Tax Rate 2.4
Listing Terms Cash, FHA, VA Loan
Special Listing Condition See Remarks

"My job is to find and attract mastery-based agents to the office, protect the culture, and make sure everyone is happy! "






