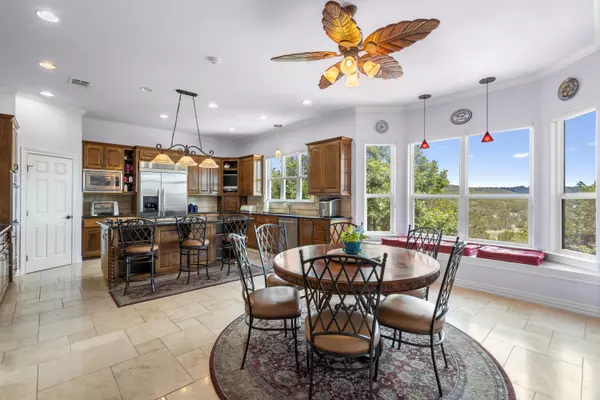4 Beds
3.5 Baths
4,344 SqFt
4 Beds
3.5 Baths
4,344 SqFt
Key Details
Property Type Single Family Home
Sub Type Single Family Residence
Listing Status Active
Purchase Type For Sale
Square Footage 4,344 sqft
Price per Sqft $204
Subdivision Canyon Ridge Springs
MLS Listing ID HLM169532
Style Custom,Traditional
Bedrooms 4
Full Baths 3
Half Baths 1
HOA Fees $500/ann
Originating Board highland
Year Built 2004
Lot Size 2.240 Acres
Acres 2.24
Lot Dimensions 97,574
Property Description
Location
State TX
County Burnet
Interior
Interior Features Pantry, Smoke Detector(s), Counters-Solid Srfc, Split Bedroom, Vaulted Ceiling(s), Walk-in Closet(s)
Heating Central
Cooling Central Air
Flooring Carpet, Terrazzo, Vinyl
Fireplaces Type One
Appliance Dishwasher, Dryer, Disposal, Microwave, Refrigerator, Washer
Exterior
Exterior Feature Porch-Covered, Landscaping, Open Concrete Areas, Rock Garden
Parking Features 2 Car Attached Garage, Golf Cart Storage, Side Entry
Fence Wrought Iron
View Hill Country, Panoramic
Roof Type Tile
Building
Foundation Slab
Sewer City Sewer
Water City
Structure Type Other
Schools
School District Burnet
"My job is to find and attract mastery-based agents to the office, protect the culture, and make sure everyone is happy! "






