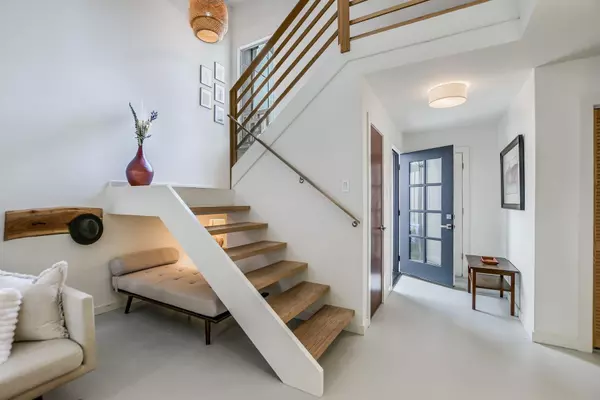
2 Beds
3 Baths
1,125 SqFt
2 Beds
3 Baths
1,125 SqFt
Key Details
Property Type Condo
Sub Type Condominium
Listing Status Active Under Contract
Purchase Type For Sale
Square Footage 1,125 sqft
Price per Sqft $288
Subdivision Villas Anderson Mill Condos Unit 1054A Bl
MLS Listing ID 2194480
Style 1st Floor Entry
Bedrooms 2
Full Baths 2
Half Baths 1
HOA Fees $350/mo
Originating Board actris
Year Built 1981
Annual Tax Amount $5,265
Tax Year 2024
Lot Size 1,298 Sqft
Property Description
Location
State TX
County Williamson
Interior
Interior Features Ceiling Fan(s), Beamed Ceilings, Vaulted Ceiling(s), Double Vanity, Interior Steps, Natural Woodwork, Washer Hookup
Heating Central, Natural Gas
Cooling Central Air
Flooring Concrete, Wood
Fireplaces Number 1
Fireplaces Type Gas, Living Room
Fireplace Y
Appliance Dishwasher, Disposal, Gas Range, Microwave, Gas Oven, Stainless Steel Appliance(s), Washer/Dryer
Exterior
Exterior Feature Uncovered Courtyard, Electric Car Plug-in, Private Entrance, See Remarks
Garage Spaces 2.0
Fence Fenced, See Remarks
Pool None
Community Features Pool
Utilities Available Electricity Connected, Natural Gas Connected, Sewer Connected
Waterfront Description None
View Neighborhood, Park/Greenbelt
Roof Type Composition
Accessibility None
Porch Patio
Total Parking Spaces 4
Private Pool No
Building
Lot Description Cul-De-Sac, Curbs, Level, Trees-Medium (20 Ft - 40 Ft), See Remarks
Faces Northwest
Foundation Slab
Sewer Public Sewer
Water Public
Level or Stories Two
Structure Type Brick,Wood Siding
New Construction No
Schools
Elementary Schools Anderson Mill
Middle Schools Noel Grisham
High Schools Westwood
School District Round Rock Isd
Others
HOA Fee Include Common Area Maintenance,Maintenance Grounds
Restrictions Covenant,Deed Restrictions
Ownership Fee-Simple
Acceptable Financing Cash, Conventional
Tax Rate 1.9804
Listing Terms Cash, Conventional
Special Listing Condition Standard

"My job is to find and attract mastery-based agents to the office, protect the culture, and make sure everyone is happy! "






