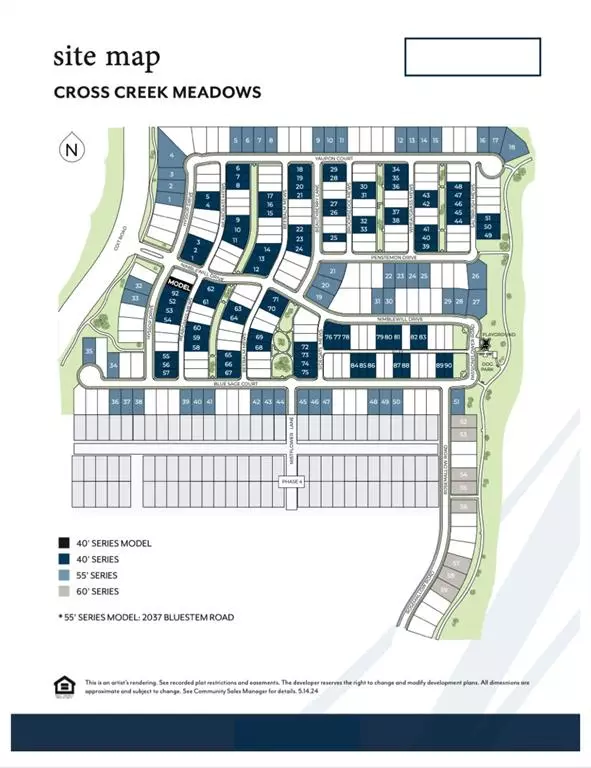
4 Beds
3 Baths
2,486 SqFt
4 Beds
3 Baths
2,486 SqFt
Key Details
Property Type Single Family Home
Sub Type Single Family Residence
Listing Status Active Contingent
Purchase Type For Sale
Square Footage 2,486 sqft
Price per Sqft $214
Subdivision Cross Creek Meadows 55S
MLS Listing ID 20668893
Style Traditional
Bedrooms 4
Full Baths 3
HOA Fees $950/ann
HOA Y/N Mandatory
Year Built 2024
Lot Size 6,446 Sqft
Acres 0.148
Property Description
Location
State TX
County Collin
Community Community Pool, Greenbelt, Jogging Path/Bike Path, Playground, Sidewalks, Other
Direction Heading north on 289-Preston Rd, turn right on E Outer Loop, go about 1.5 miles and turn left into community on Bluestem Rd. Model home will be ahead on the left at 2037 Bluestem Rd, Celina.
Rooms
Dining Room 1
Interior
Interior Features Cable TV Available, Decorative Lighting, Granite Counters, High Speed Internet Available, Kitchen Island, Open Floorplan, Pantry, Walk-In Closet(s)
Heating Central, Natural Gas
Cooling Ceiling Fan(s), Central Air, Electric
Flooring Carpet, Ceramic Tile, Luxury Vinyl Plank
Fireplaces Number 1
Fireplaces Type Gas
Appliance Dishwasher, Disposal, Electric Cooktop, Electric Oven, Microwave, Tankless Water Heater, Vented Exhaust Fan
Heat Source Central, Natural Gas
Laundry Electric Dryer Hookup, Gas Dryer Hookup, Utility Room, Full Size W/D Area, Washer Hookup
Exterior
Exterior Feature Rain Gutters, Lighting
Garage Spaces 2.0
Fence Wood
Community Features Community Pool, Greenbelt, Jogging Path/Bike Path, Playground, Sidewalks, Other
Utilities Available City Sewer, City Water, Community Mailbox, Individual Gas Meter, Individual Water Meter, Sidewalk, Underground Utilities
Roof Type Composition
Total Parking Spaces 2
Garage Yes
Building
Lot Description Interior Lot, Landscaped, Lrg. Backyard Grass, Sprinkler System, Subdivision
Story One
Foundation Slab
Level or Stories One
Structure Type Brick,Wood
Schools
Elementary Schools O'Dell
Middle Schools Jerry & Linda Moore
High Schools Celina
School District Celina Isd
Others
Restrictions Architectural,Building,Development,Easement(s)
Ownership Normandy Homes
Acceptable Financing Cash, Conventional, FHA, VA Loan
Listing Terms Cash, Conventional, FHA, VA Loan


"My job is to find and attract mastery-based agents to the office, protect the culture, and make sure everyone is happy! "




