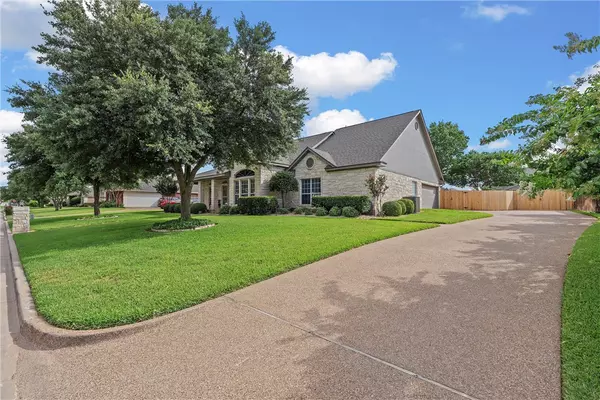4 Beds
3 Baths
2,293 SqFt
4 Beds
3 Baths
2,293 SqFt
Key Details
Property Type Single Family Home
Sub Type Detached
Listing Status Active
Purchase Type For Sale
Square Footage 2,293 sqft
Price per Sqft $200
Subdivision Stoneridge Ii
MLS Listing ID 224182
Bedrooms 4
Full Baths 3
HOA Y/N No
Year Built 2003
Annual Tax Amount $8,809
Tax Year 2024
Lot Size 0.354 Acres
Acres 0.3542
Property Description
Boasting nearly 2,300 sq. ft. of living space, this beautifully renovated home features 4 bedrooms and 3 full baths. Recent updates include a newer roof and HVAC systems, ensuring peace of mind and energy efficiency.
Step outside to enjoy the extended covered back patio, perfect for relaxation or entertaining guests. The highlight of the backyard is the above-ground pool with a wrap-around deck, providing endless summer fun for family and friends.
Don’t miss the opportunity to make this fantastic property your new home!
Location
State TX
County Mclennan
Interior
Interior Features Ceiling Fan(s), Double Vanity, Breakfast Area, Granite Counters
Heating Central
Cooling Central Air, Electric
Flooring Carpet, Laminate, Terrazzo, Tile
Fireplaces Type Wood Burning
Fireplace Yes
Appliance Some Electric Appliances, Built-In Oven, Cooktop, Dishwasher, Electric Water Heater, Microwave, Refrigerator
Exterior
Exterior Feature Covered Patio, Deck, Sprinkler/Irrigation, Patio, Storage
Parking Features Attached
Fence Wood
Pool Above Ground, Pool, Private
Utilities Available Sewer Available
Roof Type Composition
Porch Covered, Deck, Patio
Total Parking Spaces 2
Private Pool Yes
Building
Story 1
Foundation Slab
Sewer Public Sewer
Additional Building Shed(s), Workshop
New Construction No
Schools
Elementary Schools Spring Valley
School District Midway Isd
Others
Tax ID 322974
Acceptable Financing Cash, Conventional, FHA, VA Loan
Listing Terms Cash, Conventional, FHA, VA Loan

"My job is to find and attract mastery-based agents to the office, protect the culture, and make sure everyone is happy! "






