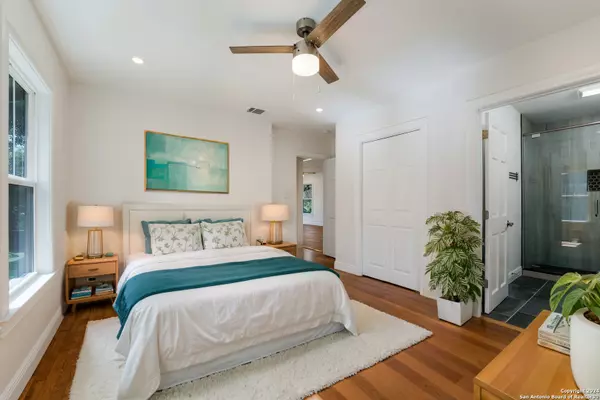
2 Beds
2 Baths
1,106 SqFt
2 Beds
2 Baths
1,106 SqFt
Key Details
Property Type Single Family Home
Sub Type Single Residential
Listing Status Active
Purchase Type For Sale
Square Footage 1,106 sqft
Price per Sqft $221
Subdivision Denver Heights
MLS Listing ID 1791305
Style One Story,Craftsman
Bedrooms 2
Full Baths 2
Construction Status Pre-Owned
Year Built 1930
Annual Tax Amount $5,879
Tax Year 2024
Lot Size 7,492 Sqft
Property Description
Location
State TX
County Bexar
Area 1200
Rooms
Master Bathroom Main Level 9X5 Shower Only, Single Vanity
Master Bedroom Main Level 14X11 DownStairs, Ceiling Fan, Full Bath
Bedroom 2 Main Level 13X13
Living Room Main Level 12X11
Kitchen Main Level 16X11
Interior
Heating Central
Cooling One Central
Flooring Wood, Laminate
Inclusions Ceiling Fans, Washer Connection, Dryer Connection, Stove/Range, Refrigerator, Dishwasher, Vent Fan, Electric Water Heater, City Garbage service
Heat Source Electric
Exterior
Exterior Feature Patio Slab, Chain Link Fence, Storage Building/Shed
Parking Features None/Not Applicable
Pool None
Amenities Available None
Roof Type Composition
Private Pool N
Building
Sewer Sewer System, City
Water Water System, City
Construction Status Pre-Owned
Schools
Elementary Schools Herff
Middle Schools Poe
High Schools Brackenridge
School District San Antonio I.S.D.
Others
Miscellaneous City Bus,Virtual Tour,School Bus
Acceptable Financing Conventional, FHA, VA, Cash
Listing Terms Conventional, FHA, VA, Cash

"My job is to find and attract mastery-based agents to the office, protect the culture, and make sure everyone is happy! "






