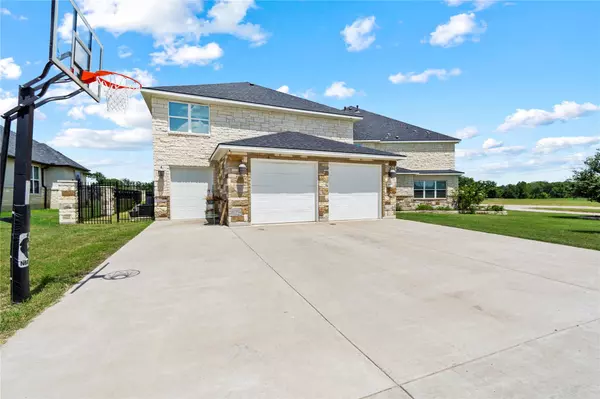
6 Beds
5 Baths
4,016 SqFt
6 Beds
5 Baths
4,016 SqFt
Key Details
Property Type Single Family Home
Sub Type Single Family Residence
Listing Status Active
Purchase Type For Sale
Square Footage 4,016 sqft
Price per Sqft $313
Subdivision Hurta River Estates
MLS Listing ID 5180797
Bedrooms 6
Full Baths 5
HOA Fees $400/ann
Originating Board actris
Year Built 2020
Tax Year 2023
Lot Size 0.503 Acres
Property Description
Located conveniently close to "Big Box" stores in nearby Bastrop, just a short 13-minute drive away, Smithville also offers easy commuting access to Austin, with the Austin airport only 40 minutes away, bypassing the city's traffic due to its strategic location. Additionally, larger cities such as Houston, San Antonio, and Bryan/College Station are all within a manageable two-hour drive.
Boasting 6 bedrooms, 5 bathrooms, and spanning 4,016 sq. ft. on a corner lot, this home features amenities including a spacious game room with a balcony offering picturesque pool views. The beautiful, heated pool is just one of the gorgeous additions to the property. It is truly a must-see property within the sought-after Hurta River Estates community.
Location
State TX
County Bastrop
Rooms
Main Level Bedrooms 3
Interior
Interior Features Two Primary Baths, Ceiling Fan(s), Beamed Ceilings, High Ceilings, Vaulted Ceiling(s), Granite Counters, Electric Dryer Hookup, High Speed Internet, Multiple Living Areas, Pantry, Primary Bedroom on Main, Recessed Lighting, Soaking Tub, Storage, Walk-In Closet(s), Washer Hookup, Wired for Data
Heating Central
Cooling Ceiling Fan(s), Central Air
Flooring Carpet, Tile
Fireplaces Number 1
Fireplaces Type Family Room, Wood Burning
Fireplace Y
Appliance Bar Fridge, Built-In Gas Oven, Built-In Gas Range, Convection Oven, Dishwasher, Disposal, Dryer, ENERGY STAR Qualified Appliances, ENERGY STAR Qualified Dishwasher, ENERGY STAR Qualified Dryer, ENERGY STAR Qualified Freezer, ENERGY STAR Qualified Refrigerator, ENERGY STAR Qualified Washer, ENERGY STAR Qualified Water Heater, Gas Cooktop, Gas Range, Microwave, Gas Oven, Double Oven, RNGHD, Refrigerator, Stainless Steel Appliance(s), Washer, Washer/Dryer, Washer/Dryer Stacked, Water Heater
Exterior
Exterior Feature Balcony, Gas Grill, Lighting, Outdoor Grill
Garage Spaces 1.0
Fence Back Yard, Fenced, Wrought Iron
Pool Electric Heat, Fenced, Gunite, Heated, In Ground, Outdoor Pool
Community Features Curbs, High Speed Internet, Trash Pickup - Door to Door, Underground Utilities
Utilities Available Electricity Connected, High Speed Internet, Natural Gas Connected, Sewer Connected, Underground Utilities, Water Connected
Waterfront Description None
View Pasture, Pool
Roof Type Shingle
Accessibility None
Porch Covered, Deck, Front Porch, Patio, Porch, Rear Porch
Total Parking Spaces 3
Private Pool Yes
Building
Lot Description Back Yard, Cul-De-Sac, Front Yard, Public Maintained Road, Sprinkler - Automatic, Trees-Sparse
Faces Southeast
Foundation Slab
Sewer Public Sewer
Water Public
Level or Stories Two
Structure Type Brick
New Construction Yes
Schools
Elementary Schools Smithville
Middle Schools Smithville
High Schools Smithville
School District Smithville Isd
Others
HOA Fee Include Landscaping
Restrictions See Remarks
Ownership Common
Acceptable Financing Cash, Conventional
Tax Rate 1.910082
Listing Terms Cash, Conventional
Special Listing Condition Standard

"My job is to find and attract mastery-based agents to the office, protect the culture, and make sure everyone is happy! "






