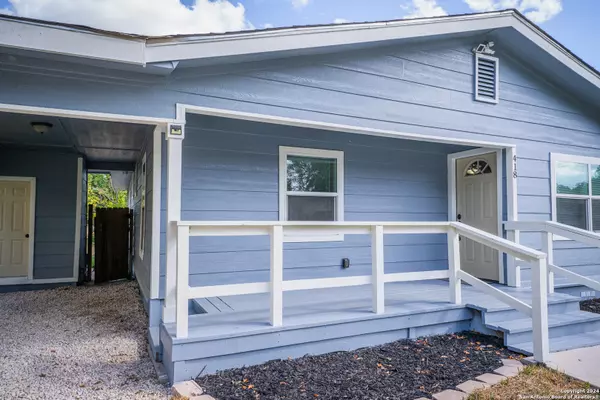
3 Beds
2 Baths
1,364 SqFt
3 Beds
2 Baths
1,364 SqFt
Key Details
Property Type Single Family Home
Sub Type Single Residential
Listing Status Pending
Purchase Type For Sale
Square Footage 1,364 sqft
Price per Sqft $160
Subdivision Parkview Estates
MLS Listing ID 1788888
Style One Story
Bedrooms 3
Full Baths 2
Construction Status Pre-Owned
Year Built 1960
Annual Tax Amount $4,247
Tax Year 2023
Lot Size 8,712 Sqft
Lot Dimensions 70 X 125
Property Description
Location
State TX
County Bexar
Area 1600
Direction W
Rooms
Master Bathroom Main Level 12X6 Single Vanity
Master Bedroom Main Level 14X12 Walk-In Closet, Ceiling Fan, Full Bath, Other
Bedroom 2 Main Level 12X11
Bedroom 3 Main Level 11X10
Living Room Main Level 12X10
Dining Room Main Level 15X12
Kitchen Main Level 12X10
Interior
Heating Central
Cooling One Central
Flooring Ceramic Tile, Vinyl
Inclusions Ceiling Fans, Washer Connection, Dryer Connection, Cook Top, Dishwasher
Heat Source Electric
Exterior
Exterior Feature Double Pane Windows, None
Garage None/Not Applicable
Pool None
Amenities Available None
Roof Type Composition
Private Pool N
Building
Faces South
Water Water System
Construction Status Pre-Owned
Schools
Elementary Schools Schertz
Middle Schools Wilder
High Schools Clemens
School District Schertz-Cibolo-Universal City Isd
Others
Acceptable Financing Conventional, FHA, VA, Cash
Listing Terms Conventional, FHA, VA, Cash

"My job is to find and attract mastery-based agents to the office, protect the culture, and make sure everyone is happy! "






