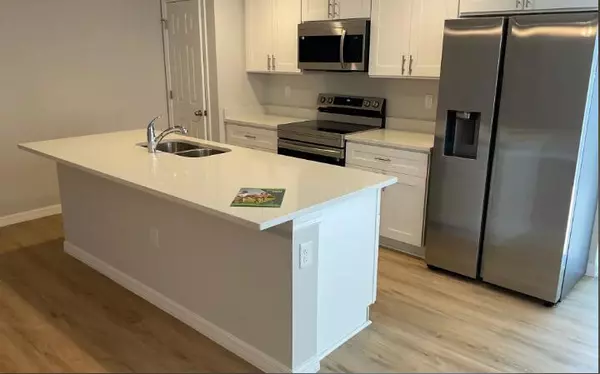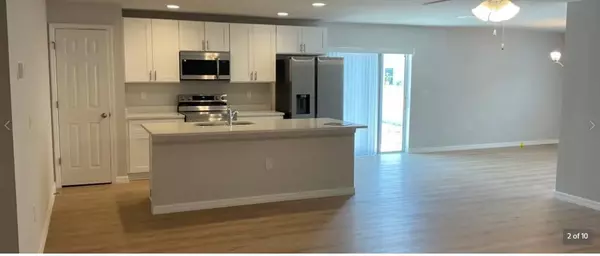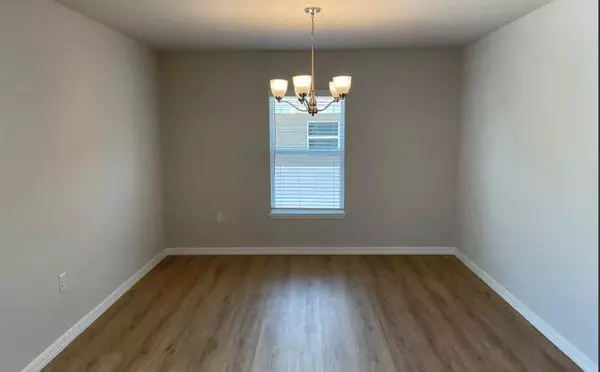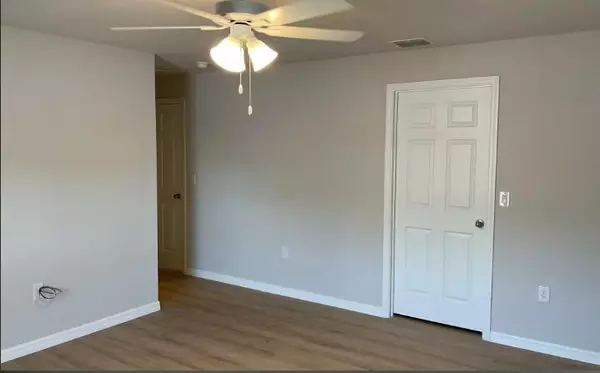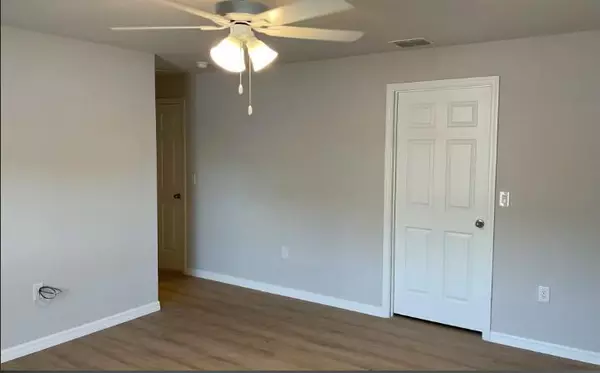
4 Beds
2 Baths
1,791 SqFt
4 Beds
2 Baths
1,791 SqFt
Key Details
Property Type Single Family Home
Sub Type Single Family Residence
Listing Status Pending
Purchase Type For Rent
Square Footage 1,791 sqft
Subdivision Port Malabar Unit 31
MLS Listing ID 1018244
Bedrooms 4
Full Baths 2
HOA Y/N No
Total Fin. Sqft 1791
Originating Board Space Coast MLS (Space Coast Association of REALTORS®)
Year Built 2023
Lot Size 10,018 Sqft
Acres 0.23
Property Description
Apply for select homes by 7/25 to get a month of free rent. Offer subject to change or cancellation and application approval.
This home's open floor plan is filled with natural light, set off by striking luxury flooring. Open, split-plan layout, generous laundry room & 2-car garage with opener. The modern kitchen features stainless steel appliances, sleek countertops, a large island and premium cabinetry. This home has a six-foot high estate fence enclosing the backyard for the ultimate in privacy and enjoyment. and a nice patio for entertaining. Our Lease Easy bundle - which includes Smart Home, Air Filter Delivery, and Utilities Management - is a key part of your worry-free leasing lifestyle. These services are required by your lease at an additional monthly cost of $40. Internet package includes up to 1 gig, 200+ channels for $85 per month
Location
State FL
County Brevard
Area 345 - Sw Palm Bay
Direction In Palm Bay- Take Degroodt Rd Sw - south past Bayside Lakes Blvd. Turn West/right on Olsmar St- then South/left on Hagoplan. Turn west/right on Gallagher St SW. Home is on right
Rooms
Primary Bedroom Level Main
Bedroom 2 Main
Bedroom 3 Main
Bedroom 4 Main
Living Room Main
Dining Room Main
Kitchen Main
Extra Room 1 Main
Interior
Interior Features Ceiling Fan(s), Kitchen Island, Open Floorplan, Pantry, Smart Home, Smart Thermostat, Split Bedrooms, Walk-In Closet(s)
Heating Electric
Cooling Central Air, Electric
Furnishings Unfurnished
Appliance Dishwasher, Disposal, Electric Oven, Electric Range, Electric Water Heater, Ice Maker, Microwave, Refrigerator
Laundry Electric Dryer Hookup, Washer Hookup
Exterior
Exterior Feature ExteriorFeatures
Parking Features Garage, Garage Door Opener
Garage Spaces 2.0
Fence Back Yard, Vinyl
Pool None
Utilities Available Electricity Available, Sewer Available, Water Available
Garage Yes
Private Pool No
Building
Faces South
Level or Stories One
Schools
Elementary Schools Westside
High Schools Bayside
Others
Pets Allowed Yes
Senior Community No
Tax ID 29-36-25-Jp-01513.0-0013.00


"My job is to find and attract mastery-based agents to the office, protect the culture, and make sure everyone is happy! "


