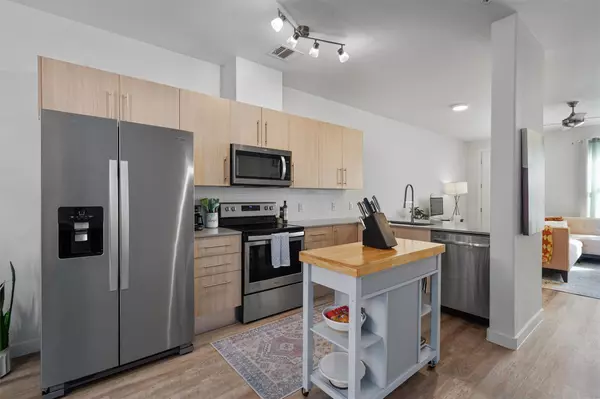
2 Beds
3 Baths
1,220 SqFt
2 Beds
3 Baths
1,220 SqFt
Key Details
Property Type Condo
Sub Type Condominium
Listing Status Active Under Contract
Purchase Type For Sale
Square Footage 1,220 sqft
Price per Sqft $262
Subdivision Cooper Villas
MLS Listing ID 6534867
Style 1st Floor Entry
Bedrooms 2
Full Baths 2
Half Baths 1
HOA Fees $375/mo
Originating Board actris
Year Built 2019
Tax Year 2019
Property Description
Location
State TX
County Travis
Interior
Interior Features Breakfast Bar, Corian Counters, Interior Steps, Track Lighting
Heating Heat Pump
Cooling Central Air
Flooring Carpet, Tile, Vinyl
Fireplaces Type None
Fireplace Y
Appliance Dishwasher, Electric Cooktop, ENERGY STAR Qualified Appliances, Microwave, Oven
Exterior
Exterior Feature Dog Run
Fence Fenced, Wood, Wrought Iron
Pool None
Community Features Cluster Mailbox, Common Grounds, Dog Park, Fitness Center, Gated, Pet Amenities, Pool
Utilities Available Electricity Available, High Speed Internet
Waterfront Description None
View None
Roof Type Composition
Accessibility None
Porch Patio
Total Parking Spaces 2
Private Pool No
Building
Lot Description Sprinkler - In-ground
Faces Southwest
Foundation Slab
Sewer Public Sewer
Water Public
Level or Stories Two
Structure Type Block,HardiPlank Type
New Construction No
Schools
Elementary Schools Williams
Middle Schools Paredes
High Schools Akins
School District Austin Isd
Others
HOA Fee Include Cable TV,Common Area Maintenance,Internet,Maintenance Structure,Trash
Restrictions None
Ownership Common
Acceptable Financing Cash, Conventional, FHA, VA Loan
Tax Rate 1.8092
Listing Terms Cash, Conventional, FHA, VA Loan
Special Listing Condition Standard

"My job is to find and attract mastery-based agents to the office, protect the culture, and make sure everyone is happy! "






