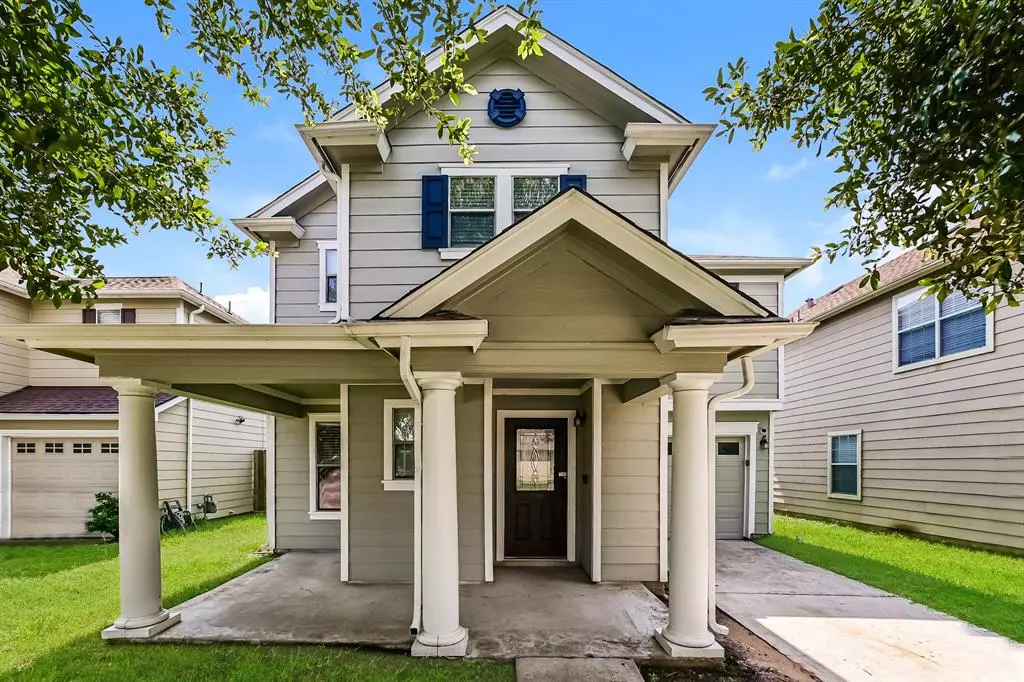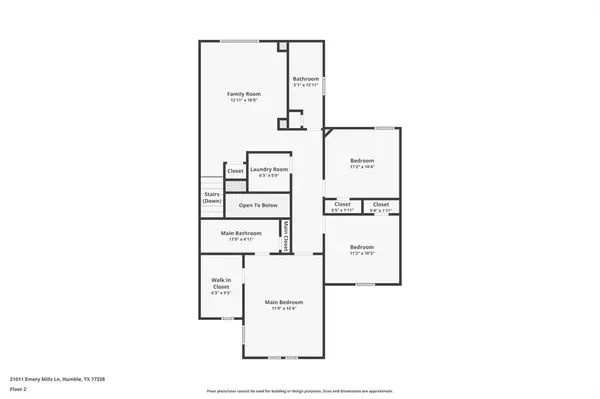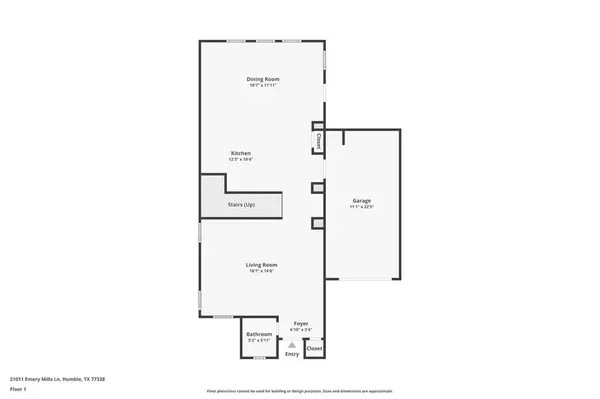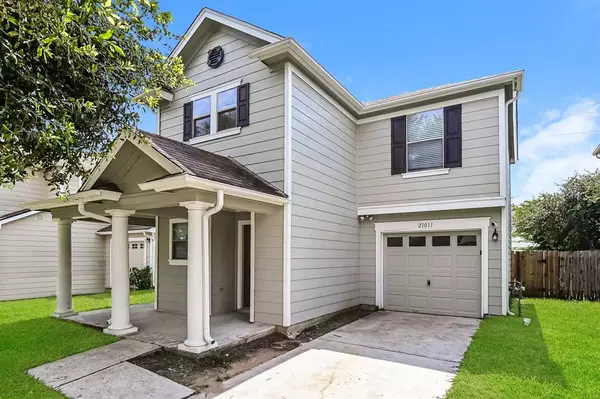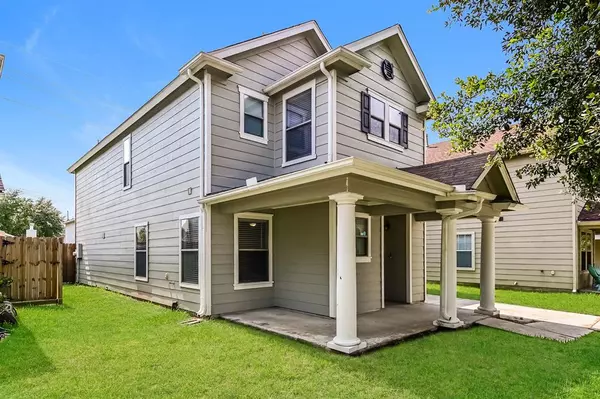
3 Beds
2.1 Baths
1,956 SqFt
3 Beds
2.1 Baths
1,956 SqFt
Key Details
Property Type Single Family Home
Listing Status Active
Purchase Type For Sale
Square Footage 1,956 sqft
Price per Sqft $110
Subdivision Kenswick Forest Sec 03
MLS Listing ID 89820267
Style Traditional
Bedrooms 3
Full Baths 2
Half Baths 1
HOA Fees $300/ann
HOA Y/N 1
Year Built 2005
Annual Tax Amount $5,770
Tax Year 2023
Lot Size 8,727 Sqft
Acres 0.2003
Property Description
Location
State TX
County Harris
Area Humble Area West
Rooms
Bedroom Description All Bedrooms Up
Other Rooms Gameroom Up
Master Bathroom Primary Bath: Jetted Tub, Primary Bath: Tub/Shower Combo
Kitchen Island w/o Cooktop, Pantry
Interior
Heating Central Gas
Cooling Central Electric
Flooring Laminate
Exterior
Exterior Feature Back Green Space, Back Yard, Back Yard Fenced
Parking Features Attached Garage
Garage Spaces 1.0
Roof Type Other
Private Pool No
Building
Lot Description Subdivision Lot
Dwelling Type Free Standing
Story 2
Foundation Slab
Lot Size Range 0 Up To 1/4 Acre
Sewer Public Sewer
Water Public Water, Water District
Structure Type Unknown
New Construction No
Schools
Elementary Schools Jones Elementary School (Aldine)
Middle Schools Jones Middle School (Aldine)
High Schools Nimitz High School (Aldine)
School District 1 - Aldine
Others
Senior Community No
Restrictions Deed Restrictions
Tax ID 125-693-002-0051
Energy Description Ceiling Fans
Tax Rate 2.4393
Disclosures Exclusions, Mud, Sellers Disclosure
Special Listing Condition Exclusions, Mud, Sellers Disclosure


"My job is to find and attract mastery-based agents to the office, protect the culture, and make sure everyone is happy! "

