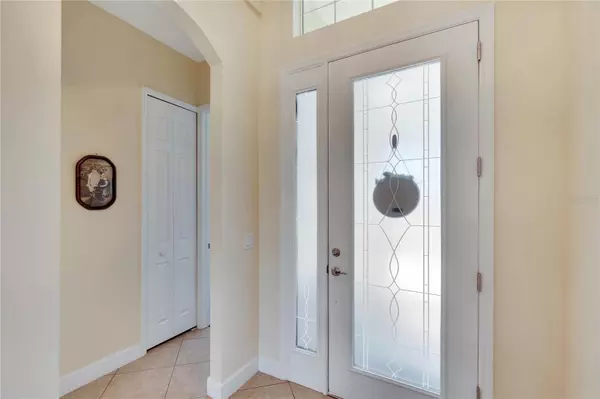
3 Beds
2 Baths
1,911 SqFt
3 Beds
2 Baths
1,911 SqFt
Key Details
Property Type Single Family Home
Sub Type Single Family Residence
Listing Status Active
Purchase Type For Sale
Square Footage 1,911 sqft
Price per Sqft $224
Subdivision Sun City Center Unit 271
MLS Listing ID T3537292
Bedrooms 3
Full Baths 2
HOA Fees $240/qua
HOA Y/N Yes
Originating Board Stellar MLS
Year Built 2012
Annual Tax Amount $3,621
Lot Size 6,098 Sqft
Acres 0.14
Lot Dimensions 52.95x115
Property Description
Step into this inviting CARMEL model home through a tiled, screened entry that leads to a front door with a glass insert. As you enter the 14-foot foyer, you'll immediately notice the impeccable maintenance and abundant natural light throughout.
Situated on a serene pond with fountains and backing onto conservation land (ensuring no rear neighbors), this home offers a tranquil retreat. The spacious layout includes 3 Bedrooms and 2 Baths, with trey ceilings accentuating the Foyer, Dining area, and Master Bedroom.
The kitchen serves as the heart of the home, accessible from the dining room, family room, dinette, and a convenient coffee bar. Engineered hand-scraped hickory floors grace all three bedrooms, making this a carpet-free oasis.
The well-appointed kitchen features an Island and wood cabinets, while additional storage can be found in the utility room and extended 23-foot garage, perfect for accommodating a golf cart alongside two cars. Outside, an extended and screened lanai enhances outdoor living.
Located in the beautiful Renaissance community, residents enjoy exclusive access to Sun City's exceptional amenities as well as the Renaissance Club's offerings, including a gym, pool, spa, clubhouse, lounge, and restaurant.
Don't miss the opportunity to make this meticulously maintained home in a desirable community yours!
Location
State FL
County Hillsborough
Community Sun City Center Unit 271
Zoning PD-MU
Interior
Interior Features Ceiling Fans(s), Eat-in Kitchen, High Ceilings, Kitchen/Family Room Combo, Tray Ceiling(s), Walk-In Closet(s), Window Treatments
Heating Heat Pump
Cooling Central Air
Flooring Hardwood, Tile
Fireplace false
Appliance Dishwasher, Disposal, Dryer, Electric Water Heater, Ice Maker, Microwave, Range, Range Hood, Refrigerator, Washer
Laundry Laundry Room
Exterior
Exterior Feature Irrigation System, Sidewalk, Sliding Doors, Sprinkler Metered
Garage Garage Door Opener, Ground Level
Garage Spaces 2.0
Community Features Clubhouse, Deed Restrictions, Dog Park, Fitness Center, Golf Carts OK, Golf, Irrigation-Reclaimed Water, Pool, Restaurant, Sidewalks, Special Community Restrictions, Tennis Courts
Utilities Available Cable Connected, Public, Street Lights
Amenities Available Basketball Court, Fitness Center, Golf Course, Pickleball Court(s), Pool, Recreation Facilities, Sauna, Shuffleboard Court, Spa/Hot Tub, Tennis Court(s)
Waterfront false
View Y/N Yes
View Water
Roof Type Shingle
Porch Covered, Screened
Parking Type Garage Door Opener, Ground Level
Attached Garage true
Garage true
Private Pool No
Building
Lot Description Landscaped, Level, Sidewalk, Paved
Story 1
Entry Level One
Foundation Slab
Lot Size Range 0 to less than 1/4
Sewer Public Sewer
Water Public
Architectural Style Traditional
Structure Type Stucco
New Construction false
Others
Pets Allowed Yes
HOA Fee Include Common Area Taxes,Pool,Maintenance Grounds
Senior Community Yes
Ownership Fee Simple
Monthly Total Fees $329
Acceptable Financing Cash, Conventional, FHA, VA Loan
Membership Fee Required Required
Listing Terms Cash, Conventional, FHA, VA Loan
Num of Pet 2
Special Listing Condition None


"My job is to find and attract mastery-based agents to the office, protect the culture, and make sure everyone is happy! "






