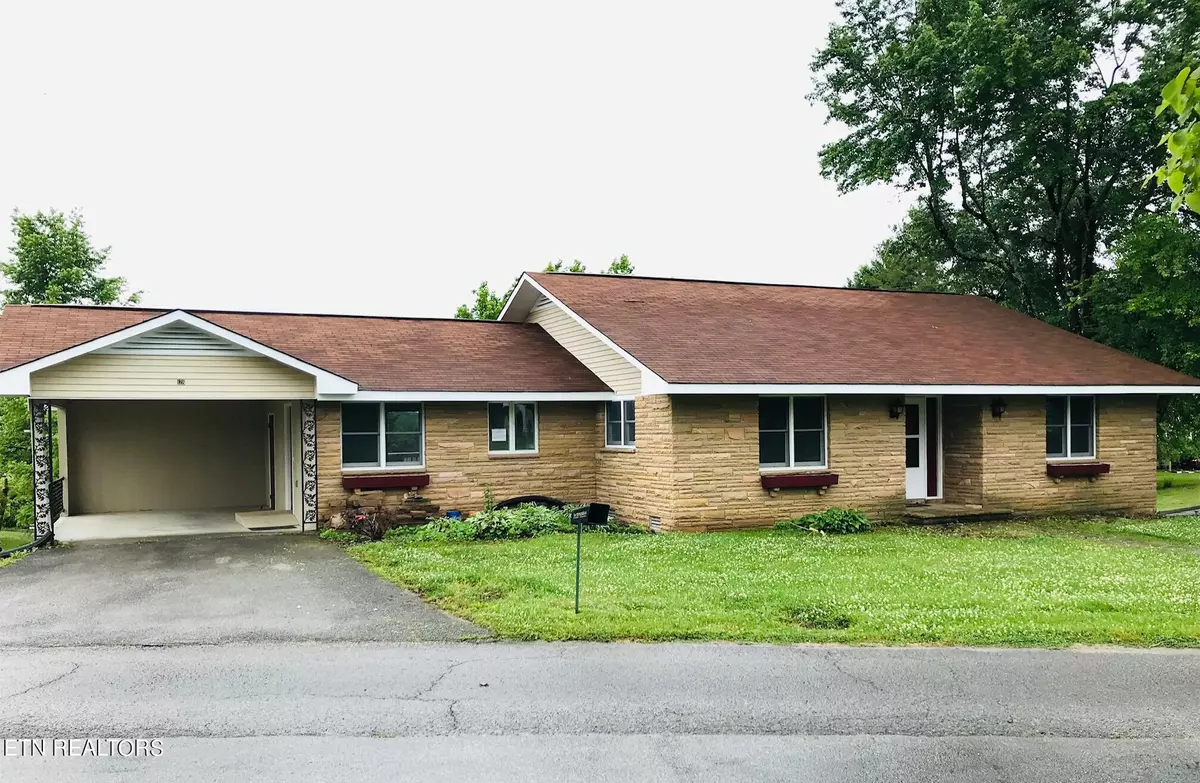
3 Beds
3 Baths
1,822 SqFt
3 Beds
3 Baths
1,822 SqFt
Key Details
Property Type Single Family Home
Sub Type Residential
Listing Status Active
Purchase Type For Sale
Square Footage 1,822 sqft
Price per Sqft $95
Subdivision Wood Ln Sub
MLS Listing ID 1267653
Style Traditional
Bedrooms 3
Full Baths 3
Originating Board East Tennessee REALTORS® MLS
Year Built 1997
Lot Size 0.280 Acres
Acres 0.28
Lot Dimensions 120 x 100 IRR
Property Description
The house has an apartment in the basement (1330 sq ft) with living area, kitchen, 2bedrooms, bath and lots of storage space. Upstairs is remodeled with new kitchen appliances and new HVAC system. Private sewer.
Location
State TN
County Cumberland County - 34
Area 0.28
Rooms
Other Rooms Addl Living Quarter, Extra Storage, Mstr Bedroom Main Level
Basement Crawl Space, Finished, Plumbed, Walkout
Dining Room Eat-in Kitchen
Interior
Interior Features Pantry, Walk-In Closet(s), Eat-in Kitchen
Heating Central, Forced Air, Natural Gas, Electric
Cooling Central Cooling, Ceiling Fan(s)
Flooring Vinyl
Fireplaces Type Other, None
Appliance Dishwasher, Range, Refrigerator, Smoke Detector
Heat Source Central, Forced Air, Natural Gas, Electric
Exterior
Exterior Feature Windows - Vinyl, Deck
Parking Features Attached, Main Level, Off-Street Parking
Carport Spaces 1
Garage Description Attached, Main Level, Off-Street Parking, Attached
Pool true
Amenities Available Coin Laundry, Pool, Tennis Court(s)
View Country Setting
Garage No
Building
Lot Description Corner Lot, Rolling Slope
Faces From Main Street in Pleasant Hill, turn LEFT onto Church Drive. Bear LEFT at the ''T''. The house is the first house on the RIGHT past Grandview Lane, 128 Church Drive.
Sewer Other
Water Public
Architectural Style Traditional
Structure Type Stone,Vinyl Siding,Block,Frame
Others
Restrictions Yes
Tax ID 083 086.04
Energy Description Electric, Gas(Natural)
Acceptable Financing Cash, Conventional
Listing Terms Cash, Conventional

"My job is to find and attract mastery-based agents to the office, protect the culture, and make sure everyone is happy! "






