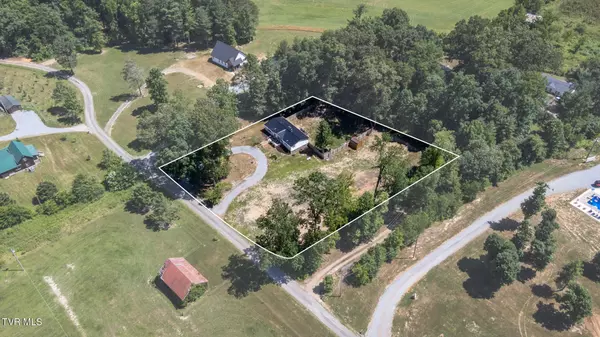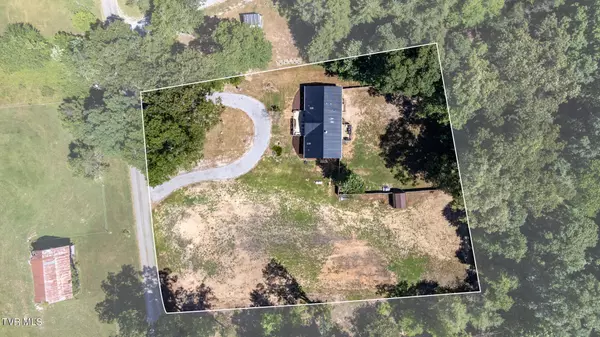
3 Beds
2 Baths
1,568 SqFt
3 Beds
2 Baths
1,568 SqFt
Key Details
Property Type Single Family Home
Sub Type Single Family Residence
Listing Status Active
Purchase Type For Sale
Square Footage 1,568 sqft
Price per Sqft $160
Subdivision Not Listed
MLS Listing ID 9967693
Style Other
Bedrooms 3
Full Baths 2
HOA Y/N No
Total Fin. Sqft 1568
Originating Board Tennessee/Virginia Regional MLS
Year Built 1997
Lot Size 1.500 Acres
Acres 1.5
Lot Dimensions 1.50
Property Description
Currently using Dish for Satellite and Brightspeed for the internet.
Location
State TN
County Greene
Community Not Listed
Area 1.5
Zoning R1
Direction Head west on TN-107 W toward Hickory Hollow Rd Turn left toward Keller Rd Turn left onto Keller Rd Turn right onto Chestnut Ridge Rd Turn left onto Middle Creek Rd Turn right onto Seaton Rd Turn right onto Jay Fanning Rd Destination will be on the right.
Rooms
Other Rooms Shed(s)
Interior
Heating Heat Pump
Cooling Heat Pump
Fireplaces Number 1
Fireplace Yes
Heat Source Heat Pump
Exterior
Roof Type Metal
Topography Level
Building
Water Well
Architectural Style Other
Structure Type Vinyl Siding,Other
New Construction No
Schools
Elementary Schools Doak
Middle Schools Chuckey Doak
High Schools Chuckey Doak
Others
Senior Community No
Tax ID 125 013.14
Acceptable Financing Cash, Conventional, FHA, VA Loan
Listing Terms Cash, Conventional, FHA, VA Loan

"My job is to find and attract mastery-based agents to the office, protect the culture, and make sure everyone is happy! "






