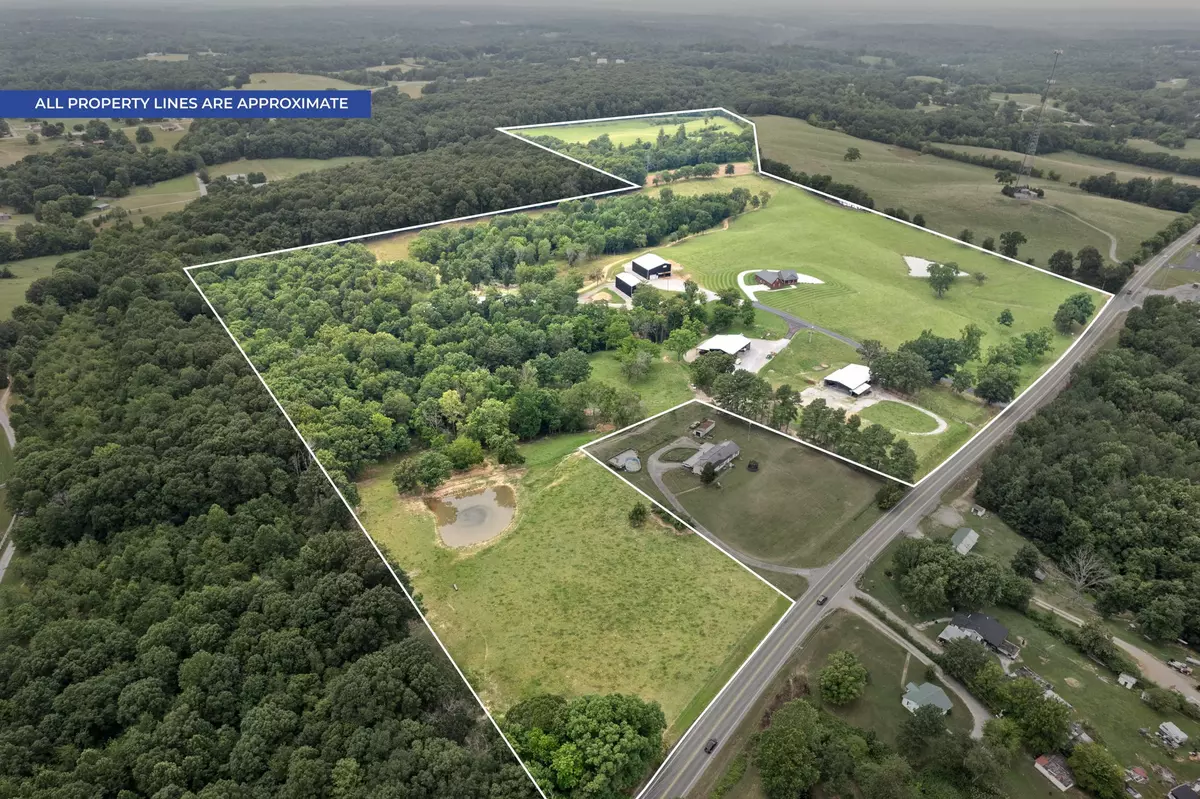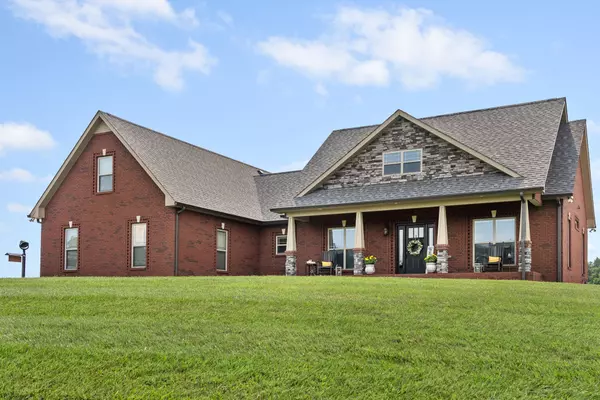3 Beds
4 Baths
3,147 SqFt
3 Beds
4 Baths
3,147 SqFt
Key Details
Property Type Single Family Home
Sub Type Single Family Residence
Listing Status Active
Purchase Type For Sale
Square Footage 3,147 sqft
Price per Sqft $802
MLS Listing ID 2670942
Bedrooms 3
Full Baths 2
Half Baths 2
HOA Y/N No
Year Built 2015
Annual Tax Amount $3,990
Lot Size 87.250 Acres
Acres 87.25
Property Description
Location
State TN
County Montgomery County
Rooms
Main Level Bedrooms 3
Interior
Interior Features Air Filter, Ceiling Fan(s), Entry Foyer, Extra Closets, High Ceilings, Storage, Walk-In Closet(s), Primary Bedroom Main Floor, High Speed Internet
Heating Central, Natural Gas
Cooling Central Air
Flooring Finished Wood, Tile
Fireplaces Number 1
Fireplace Y
Appliance Dishwasher, Ice Maker, Microwave, Refrigerator
Exterior
Exterior Feature Barn(s), Garage Door Opener, Stable, Storage
Garage Spaces 4.0
Utilities Available Water Available
View Y/N true
View Valley
Roof Type Asphalt
Private Pool false
Building
Lot Description Cleared, Rolling Slope
Story 1.5
Sewer Septic Tank
Water Private
Structure Type Brick
New Construction false
Schools
Elementary Schools Montgomery Central Elementary
Middle Schools Montgomery Central Middle
High Schools Montgomery County High School
Others
Senior Community false

"My job is to find and attract mastery-based agents to the office, protect the culture, and make sure everyone is happy! "






