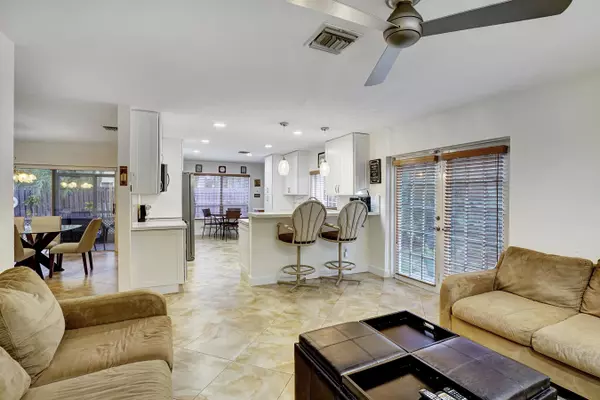
4 Beds
2.1 Baths
2,510 SqFt
4 Beds
2.1 Baths
2,510 SqFt
Key Details
Property Type Single Family Home
Sub Type Single Family Detached
Listing Status Active
Purchase Type For Sale
Square Footage 2,510 sqft
Price per Sqft $318
Subdivision Ventura
MLS Listing ID RX-10998229
Bedrooms 4
Full Baths 2
Half Baths 1
Construction Status Resale
HOA Fees $433/mo
HOA Y/N Yes
Year Built 1990
Annual Tax Amount $3,953
Tax Year 2023
Lot Size 8,019 Sqft
Property Description
Location
State FL
County Palm Beach
Community Mission Bay
Area 4860
Zoning RES
Rooms
Other Rooms Attic, Family, Great, Laundry-Inside, Laundry-Util/Closet, Loft
Master Bath Mstr Bdrm - Upstairs, Separate Shower, Separate Tub
Interior
Interior Features Built-in Shelves, Ctdrl/Vault Ceilings, Entry Lvl Lvng Area, Foyer, French Door, Pantry, Roman Tub, Second/Third Floor Concrete, Stack Bedrooms, Upstairs Living Area, Volume Ceiling, Walk-in Closet
Heating Central, Electric
Cooling Central, Electric
Flooring Ceramic Tile, Laminate
Furnishings Unfurnished
Exterior
Exterior Feature Auto Sprinkler, Covered Patio, Fence, Open Patio, Screen Porch, Shutters, Zoned Sprinkler
Garage Driveway, Garage - Attached
Garage Spaces 2.0
Pool Autoclean, Inground
Community Features Sold As-Is, Gated Community
Utilities Available Cable, Electric, Public Sewer, Public Water, Water Available
Amenities Available Basketball, Billiards, Business Center, Clubhouse, Community Room, Fitness Center, Game Room, Manager on Site, Pickleball, Picnic Area, Playground, Pool, Sauna, Sidewalks, Spa-Hot Tub, Street Lights, Tennis
Waterfront No
Waterfront Description None
View Pool
Roof Type Barrel,S-Tile
Present Use Sold As-Is
Parking Type Driveway, Garage - Attached
Exposure East
Private Pool Yes
Building
Lot Description < 1/4 Acre
Story 2.00
Unit Features Corner
Foundation Block, CBS, Concrete
Construction Status Resale
Schools
Elementary Schools Sandpiper Shores Elementary School
Middle Schools Loggers' Run Community Middle School
High Schools West Boca Raton High School
Others
Pets Allowed Restricted
HOA Fee Include Cable,Common Areas,Common R.E. Tax,Lawn Care,Maintenance-Exterior,Manager,Pool Service,Recrtnal Facility,Reserve Funds,Security
Senior Community No Hopa
Restrictions Lease OK w/Restrict,No Lease First 2 Years
Security Features Gate - Unmanned,Motion Detector,Security Sys-Owned,TV Camera
Acceptable Financing Cash, Conventional
Membership Fee Required No
Listing Terms Cash, Conventional
Financing Cash,Conventional
Pets Description No Aggressive Breeds

"My job is to find and attract mastery-based agents to the office, protect the culture, and make sure everyone is happy! "






