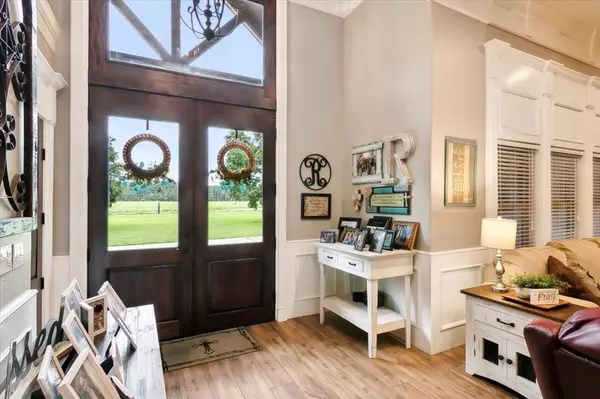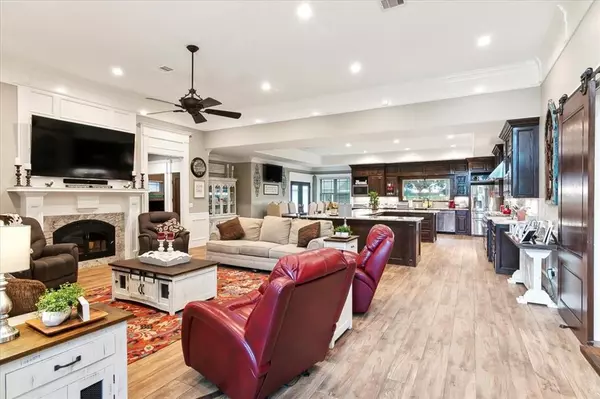
3 Beds
3 Baths
3,042 SqFt
3 Beds
3 Baths
3,042 SqFt
Key Details
Property Type Single Family Home
Listing Status Active
Purchase Type For Sale
Square Footage 3,042 sqft
Price per Sqft $624
Subdivision Metes & Bounds
MLS Listing ID 22055611
Style Ranch
Bedrooms 3
Full Baths 3
Year Built 2018
Annual Tax Amount $3,630
Tax Year 2023
Lot Size 147.778 Acres
Acres 147.778
Property Description
Location
State TX
County Jasper
Rooms
Bedroom Description All Bedrooms Down
Other Rooms Home Office/Study, Living Area - 1st Floor, Utility Room in House
Master Bathroom Full Secondary Bathroom Down, Primary Bath: Double Sinks, Primary Bath: Shower Only, Secondary Bath(s): Tub/Shower Combo
Kitchen Butler Pantry, Island w/o Cooktop, Kitchen open to Family Room, Pantry, Soft Closing Cabinets
Interior
Interior Features Crown Molding, High Ceiling
Heating Central Gas
Cooling Central Electric
Flooring Tile
Exterior
Exterior Feature Barn/Stable, Cargo Lift, Covered Patio/Deck, Cross Fenced, Fully Fenced
Parking Features Attached Garage
Garage Spaces 3.0
Pool Gunite
Roof Type Composition
Private Pool Yes
Building
Lot Description Cleared
Dwelling Type Free Standing
Story 1.5
Foundation Slab
Lot Size Range 50 or more Acres
Water Aerobic, Well
Structure Type Brick,Cement Board,Stone
New Construction No
Schools
Elementary Schools Kirbyville Elementary School
Middle Schools Kirbyville Junior High School
High Schools Kirbyville High School
School District 280 - Kirbyville Consolidated
Others
Senior Community No
Restrictions Horses Allowed,No Restrictions
Tax ID 000498000601
Energy Description Generator,Insulation - Spray-Foam
Tax Rate 1.639
Disclosures Estate, Sellers Disclosure
Special Listing Condition Estate, Sellers Disclosure


"My job is to find and attract mastery-based agents to the office, protect the culture, and make sure everyone is happy! "






