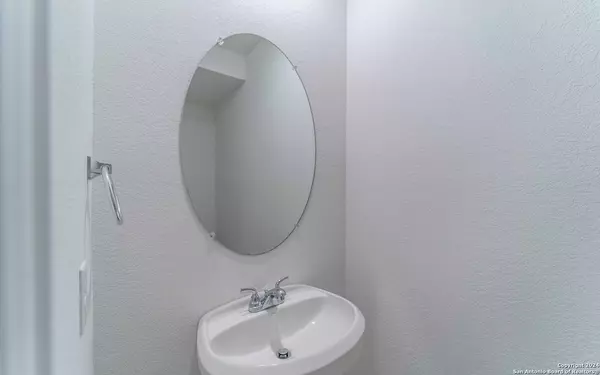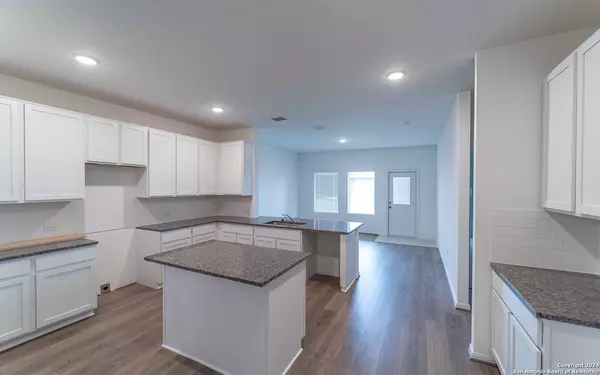
3 Beds
3 Baths
1,963 SqFt
3 Beds
3 Baths
1,963 SqFt
Key Details
Property Type Single Family Home
Sub Type Single Residential
Listing Status Active
Purchase Type For Sale
Square Footage 1,963 sqft
Price per Sqft $145
Subdivision Katzer Ranch
MLS Listing ID 1786060
Style Two Story
Bedrooms 3
Full Baths 2
Half Baths 1
Construction Status New
HOA Fees $400/ann
Year Built 2024
Annual Tax Amount $2,544
Tax Year 2024
Lot Size 4,800 Sqft
Property Description
Location
State TX
County Bexar
Area 2001
Rooms
Master Bathroom Main Level 10X10 Shower Only, Double Vanity
Master Bedroom Main Level 13X14 DownStairs, Ceiling Fan, Full Bath
Bedroom 2 2nd Level 12X10
Bedroom 3 2nd Level 12X12
Dining Room Main Level 14X12
Kitchen Main Level 14X12
Family Room Main Level 18X11
Interior
Heating Zoned
Cooling Zoned
Flooring Carpeting, Ceramic Tile, Vinyl
Inclusions Washer Connection, Dryer Connection, Microwave Oven, Stove/Range, Dishwasher, Trash Compactor, Ice Maker Connection, Water Softener (owned), Smoke Alarm, Electric Water Heater, Solid Counter Tops
Heat Source Electric
Exterior
Exterior Feature Has Gutters
Parking Features Two Car Garage
Pool None
Amenities Available None
Roof Type Composition
Private Pool N
Building
Faces South
Foundation Slab
Sewer City
Water City
Construction Status New
Schools
Elementary Schools East Central
Middle Schools Heritage
High Schools East Central
School District East Central I.S.D
Others
Miscellaneous None/not applicable
Acceptable Financing Conventional, FHA, VA, Investors OK, USDA
Listing Terms Conventional, FHA, VA, Investors OK, USDA

"My job is to find and attract mastery-based agents to the office, protect the culture, and make sure everyone is happy! "






