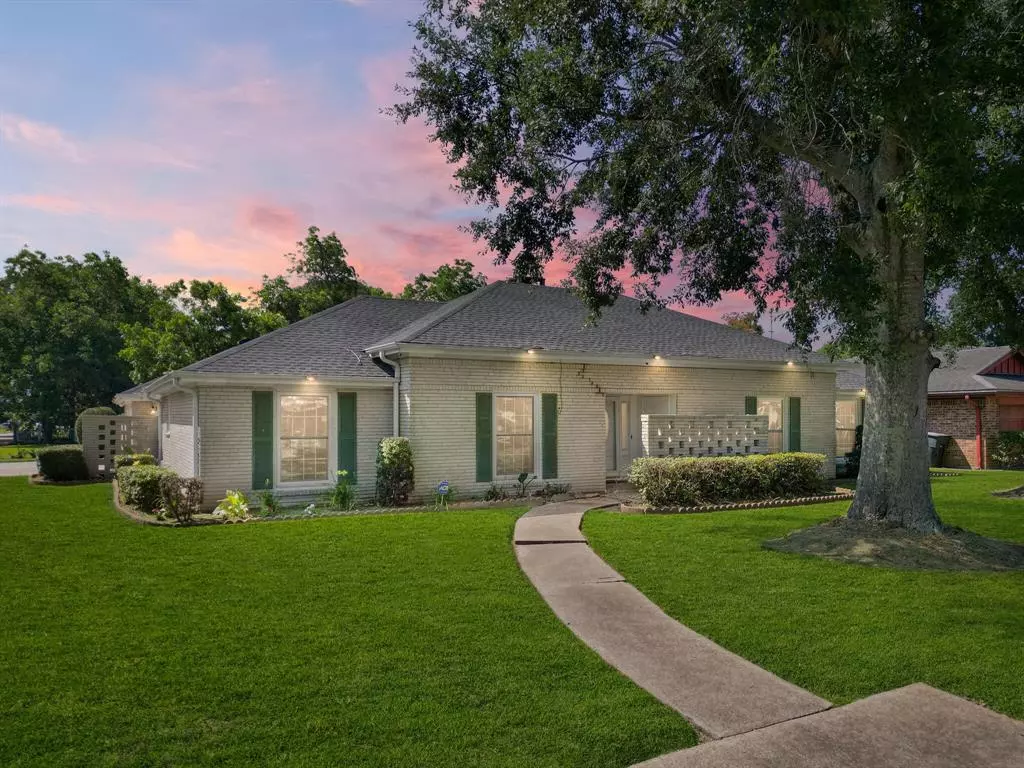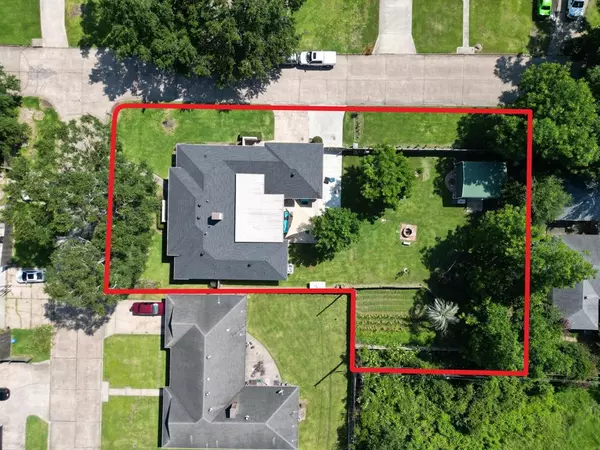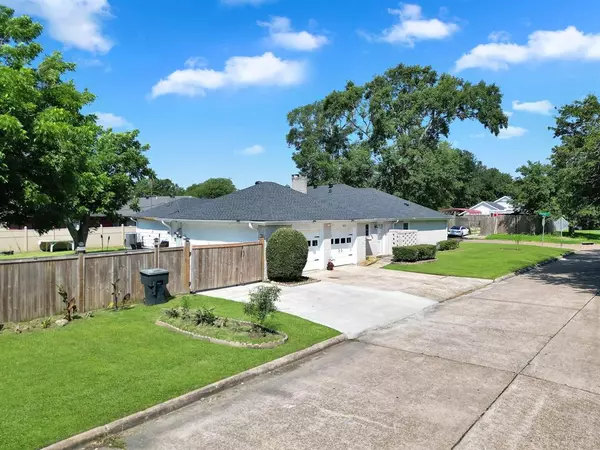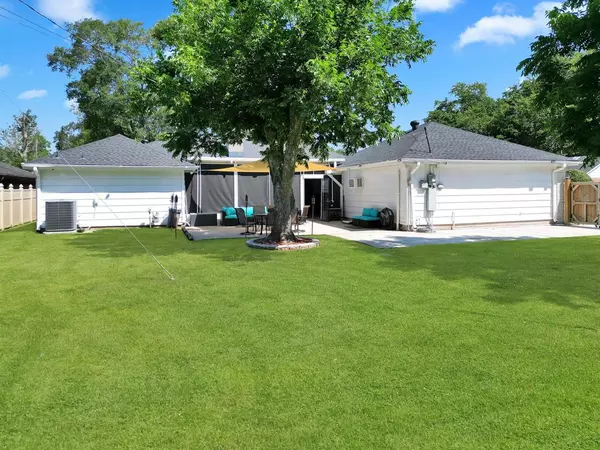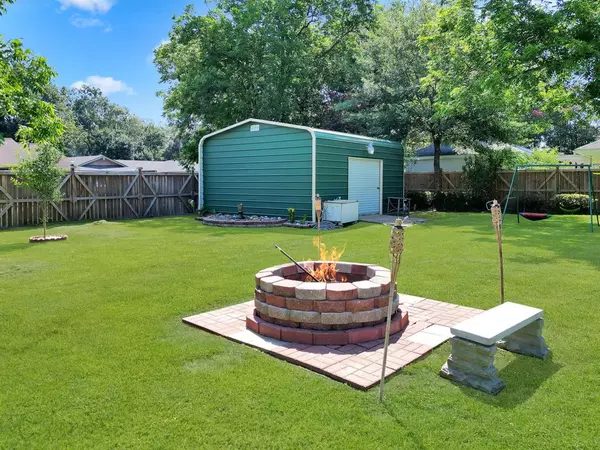
4 Beds
2.1 Baths
2,477 SqFt
4 Beds
2.1 Baths
2,477 SqFt
Key Details
Property Type Single Family Home
Listing Status Active
Purchase Type For Sale
Square Footage 2,477 sqft
Price per Sqft $106
Subdivision Griffing Estates 2
MLS Listing ID 34370780
Style Traditional
Bedrooms 4
Full Baths 2
Half Baths 1
Year Built 1969
Annual Tax Amount $6,107
Tax Year 2023
Lot Size 0.485 Acres
Acres 0.4851
Property Description
Outside, you’ll find a large backyard—perfect for gatherings, gardening, or unwinding in your private oasis. Enjoy two distinct patios: one uncovered for sunbathing or stargazing, and a covered one, perfect for outdoor dining or relaxing in any weather.
The seller has thoughtfully upgraded this home, ensuring you the utmost peace of mind. Please see the attached document for a full list of upgrades.
Location
State TX
County Jefferson
Rooms
Bedroom Description All Bedrooms Down,Sitting Area,Walk-In Closet
Other Rooms 1 Living Area, Breakfast Room, Formal Living, Home Office/Study, Kitchen/Dining Combo, Utility Room in House
Master Bathroom Half Bath, Primary Bath: Separate Shower, Vanity Area
Interior
Heating Central Electric
Cooling Central Electric
Fireplaces Number 1
Fireplaces Type Gaslog Fireplace
Exterior
Parking Features Attached Garage
Garage Spaces 4.0
Roof Type Composition
Private Pool No
Building
Lot Description Corner
Dwelling Type Free Standing
Story 1
Foundation Slab
Lot Size Range 1/4 Up to 1/2 Acre
Water Water District
Structure Type Brick
New Construction No
Schools
Elementary Schools Adams Elementary School (Port Arthur)
Middle Schools Jefferson Middle School (Port Arthur)
High Schools Memorial High School (Port Arthur)
School District 236 - Port Arthur
Others
Senior Community No
Restrictions No Restrictions
Tax ID 025200-000-001600-00000
Acceptable Financing Cash Sale, Conventional, FHA, VA
Tax Rate 2.8821
Disclosures Sellers Disclosure
Listing Terms Cash Sale, Conventional, FHA, VA
Financing Cash Sale,Conventional,FHA,VA
Special Listing Condition Sellers Disclosure


"My job is to find and attract mastery-based agents to the office, protect the culture, and make sure everyone is happy! "

