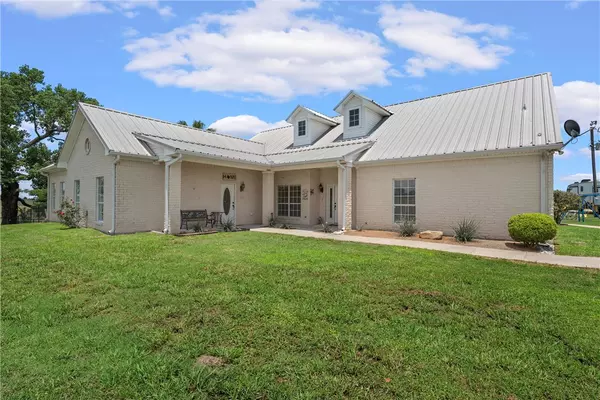4 Beds
4 Baths
2,974 SqFt
4 Beds
4 Baths
2,974 SqFt
Key Details
Property Type Single Family Home
Sub Type Detached
Listing Status Active
Purchase Type For Sale
Square Footage 2,974 sqft
Price per Sqft $335
Subdivision Galindo I
MLS Listing ID 223663
Bedrooms 4
Full Baths 3
Half Baths 1
HOA Y/N No
Year Built 2000
Annual Tax Amount $7,954
Tax Year 2023
Lot Size 27.470 Acres
Acres 27.47
Property Description
Step into this spacious 4-bedroom, 3.5-bathroom home, boasting a thoughtfully designed 2,974 sqft layout that includes a 400 sqft handicapped accessible in-law suite. This suite features its own bathroom, kitchenette, private entrance, and fenced backyard, making it perfect for guests.
The home itself is a haven of comfort and style, with tall ceilings, crown molding, and an open floor plan that creates an airy, inviting atmosphere. The master suite offers a private retreat with patio doors, a separate tub, and a walk-in shower. Bedrooms 2 and 3 share a convenient Jack and Jill bathroom, ensuring plenty of space for everyone.
Enjoy cozy evenings by the wood-burning fireplace in one of the two living rooms, or entertain guests in the formal dining room. The large, open kitchen is a chef’s dream, complete with modern amenities and generous counter space.
Outdoor living is equally impressive, with a covered patio overlooking the sparkling in-ground pool – perfect for summer gatherings. The fully fenced property features two picturesque ponds/tanks and a variety of trees, enhancing the serene, rural ambiance.
Equestrian enthusiasts will appreciate the 4-stall horse barn and an additional 10+ stall livestock barn, both equipped with turn-outs, fly misters, tack and feed rooms, large storage areas, water, and electricity. The livestock barn's side walls can be folded up to allow a breeze, making it ideal for multi-purpose use. There’s also a 50amp RV hookup, adding to the property’s versatility.
Additional features include a water well for the sprinkler system, a security system, and an office space, ensuring every need is met. This property truly offers the best of both worlds – a peaceful country setting with close proximity to city amenities.
Don’t miss the opportunity to make this exceptional property your own.
Location
State TX
County Mclennan
Community Gutter(S)
Interior
Interior Features Bathtub, Ceiling Fan(s), Double Vanity, Jetted Tub, Soaking Tub, Separate Shower, Vaulted Ceiling(s), Window Treatments, Breakfast Area, Granite Counters
Heating Central
Cooling Central Air, Electric
Flooring Carpet, Terrazzo, Tile, Vinyl
Fireplaces Type Wood Burning
Fireplace Yes
Appliance Some Electric Appliances, Dishwasher, Exhaust Fan, Electric Water Heater, Free-Standing Range, Disposal, Microwave, Refrigerator, Trash Compactor
Exterior
Exterior Feature Covered Patio, Deck, Dog Run, Sprinkler/Irrigation, Other, Patio, Rain Gutters, Fully Fenced
Parking Features Gravel, None
Fence Barbed Wire, Chain Link, Fenced, Other, Pipe
Pool Fenced, In Ground, Outdoor Pool, Pool Cover, Pool, Private, Liner
Community Features Gutter(s)
Utilities Available Electricity Available, Water Available, Septic Available, Sewer Not Available
Waterfront Description Other
View Y/N Yes
Water Access Desc Well
View Water
Roof Type Metal
Porch Covered, Deck, Patio
Private Pool Yes
Building
Lot Description Farm, Rolling Slope
Story 1
Foundation Slab
Sewer None, Septic Tank
Water Well
Additional Building Other, Second Residence, Stable(s), Barn(s), Workshop
New Construction No
Schools
Elementary Schools Lorena
School District Lorena Isd
Others
Tax ID 338018
Security Features Security System
Acceptable Financing Cash, Conventional
Listing Terms Cash, Conventional

"My job is to find and attract mastery-based agents to the office, protect the culture, and make sure everyone is happy! "






