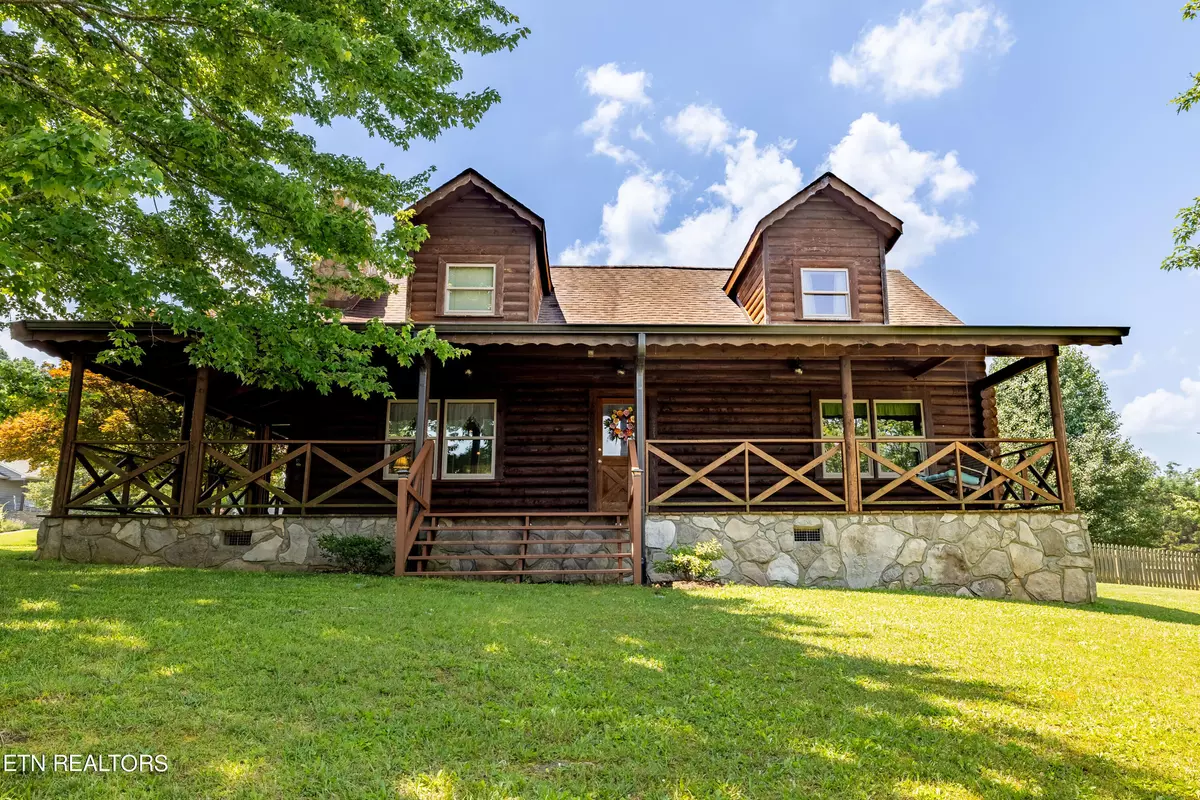
3 Beds
2 Baths
1,839 SqFt
3 Beds
2 Baths
1,839 SqFt
OPEN HOUSE
Sun Nov 10, 2:00pm - 4:00pm
Key Details
Property Type Single Family Home
Sub Type Residential
Listing Status Active
Purchase Type For Sale
Square Footage 1,839 sqft
Price per Sqft $244
Subdivision River Plantation
MLS Listing ID 1266432
Style Log
Bedrooms 3
Full Baths 2
Originating Board East Tennessee REALTORS® MLS
Year Built 1989
Lot Size 0.540 Acres
Acres 0.54
Lot Dimensions 143.4 X 192.2
Property Description
Before you even enter the front door, the charming wrap around porch invites you to take a moment to enjoy the view, which includes the mountains seasonally. As you step inside, you'll be greeted by a spacious main living area with soaring ceilings and open beams and the cozy stone fireplace with wood-burning stove. The kitchen, laundry, two bedrooms and full bathroom round out the first floor. The house also features a built in surround sound system.
Up the stairs the loft area can be utilized for an office, work-out space, library, or anything you can imagine. The primary bedroom is a peaceful retreat with its generous layout, ensuite bathroom, and ample walk-in closet. Seller is offering a Home Warranty. Come make this lovely place your own.
Location
State TN
County Blount County - 28
Area 0.54
Rooms
Other Rooms LaundryUtility, Extra Storage
Basement Crawl Space
Dining Room Breakfast Bar, Eat-in Kitchen
Interior
Interior Features Cathedral Ceiling(s), Walk-In Closet(s), Breakfast Bar, Eat-in Kitchen
Heating Central, Forced Air, Propane, Electric
Cooling Central Cooling
Flooring Carpet, Hardwood
Fireplaces Number 1
Fireplaces Type Stone, Wood Burning, Wood Burning Stove
Appliance Dishwasher, Dryer, Gas Stove, Microwave, Range, Smoke Detector, Washer
Heat Source Central, Forced Air, Propane, Electric
Laundry true
Exterior
Exterior Feature Fence - Wood, Porch - Covered, Cable Available (TV Only)
Garage On-Street Parking, Garage Door Opener, Detached
Garage Spaces 2.0
Garage Description Detached, On-Street Parking, Garage Door Opener
View Country Setting, Seasonal Mountain
Parking Type On-Street Parking, Garage Door Opener, Detached
Total Parking Spaces 2
Garage Yes
Building
Lot Description Cul-De-Sac, Corner Lot, Irregular Lot, Level
Faces Davis Ford Rd to River Plantation Subdivision. Home is on right. Turn left to be in front of home. OPEN HOUSE SUNDAY NOV. 10 2 to 4pm. Hope to see you there. REDUCED TO $450,000.
Sewer Septic Tank
Water Public
Architectural Style Log
Structure Type Stone,Log
Others
Restrictions Yes
Tax ID 049A B039.00
Energy Description Electric, Propane
Acceptable Financing New Loan, Cash, Conventional
Listing Terms New Loan, Cash, Conventional

"My job is to find and attract mastery-based agents to the office, protect the culture, and make sure everyone is happy! "






