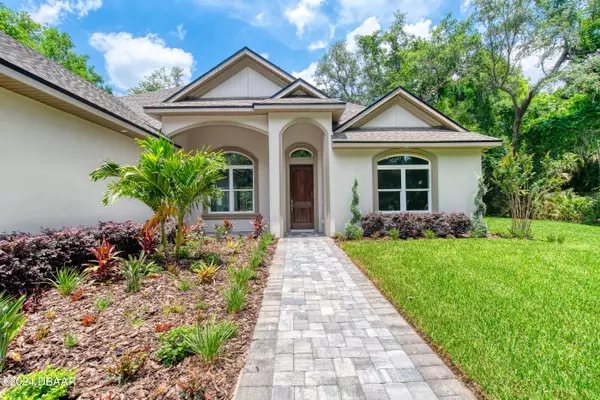4 Beds
3 Baths
3,028 SqFt
4 Beds
3 Baths
3,028 SqFt
Key Details
Property Type Single Family Home
Sub Type Single Family Residence
Listing Status Active
Purchase Type For Sale
Square Footage 3,028 sqft
Price per Sqft $379
Subdivision Riverbend Acres
MLS Listing ID 1200103
Style Contemporary
Bedrooms 4
Full Baths 3
HOA Fees $100
Originating Board Daytona Beach Area Association of REALTORS®
Annual Tax Amount $1,114
Lot Size 1.000 Acres
Lot Dimensions 1.0
Property Description
Plenty of room for boat or RV parking. Large 3 car garage.
Block Construction. Custom all wood cabinetry. Quartz countertops throughout. Pocket sliders open to Large Covered lanai and screened pool! 3 Virtually Staged Pics.
Listing agent is builder. Nealco Developments, LLC
Location
State FL
County Volusia
Community Riverbend Acres
Direction Hwy 40 West of I 95. Left on Tymber Creek Rd. Left on Riverbend, Left on to Spreading Oak. Home at end of cut de sac.
Interior
Interior Features Breakfast Nook, Ceiling Fan(s), Guest Suite, In-Law Floorplan, Jack and Jill Bath, Kitchen Island, Open Floorplan, Primary Bathroom -Tub with Separate Shower, Split Bedrooms, Walk-In Closet(s)
Heating Central, Electric
Cooling Central Air
Exterior
Parking Features Attached, Garage Door Opener
Garage Spaces 3.0
Utilities Available Electricity Connected, Water Connected
Roof Type Shingle
Porch Patio, Rear Porch
Total Parking Spaces 3
Garage Yes
Building
Lot Description Cul-De-Sac, Many Trees
Foundation Slab
Water Well
Architectural Style Contemporary
Structure Type Block,Concrete,Stucco
New Construction Yes
Others
Senior Community No
Tax ID 4136-02-01-0160
Acceptable Financing Cash, Conventional
Listing Terms Cash, Conventional
"My job is to find and attract mastery-based agents to the office, protect the culture, and make sure everyone is happy! "






