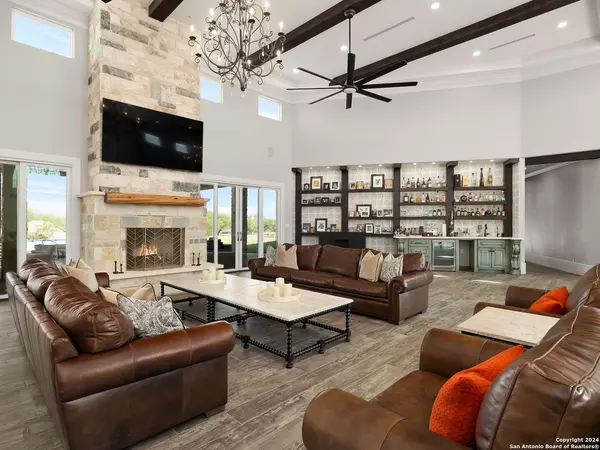
4 Beds
6 Baths
9,614 SqFt
4 Beds
6 Baths
9,614 SqFt
Key Details
Property Type Single Family Home
Sub Type Single Residential
Listing Status Active
Purchase Type For Sale
Square Footage 9,614 sqft
Price per Sqft $228
Subdivision D320000-De Tule-Seb
MLS Listing ID 1783858
Style Two Story,Split Level,Contemporary,Ranch
Bedrooms 4
Full Baths 5
Half Baths 1
Construction Status Pre-Owned
Year Built 2019
Annual Tax Amount $16,535
Tax Year 2024
Lot Size 49.970 Acres
Property Description
Location
State TX
County Hidalgo
Area 3100
Rooms
Master Bathroom Main Level 15X16 Tub/Shower Separate, Separate Vanity
Master Bedroom Main Level 22X20 Split, Sitting Room, Walk-In Closet, Multi-Closets, Ceiling Fan, Full Bath
Bedroom 2 2nd Level 10X28
Bedroom 3 2nd Level 20X20
Bedroom 4 2nd Level 20X20
Living Room Main Level 21X33
Dining Room Main Level 20X13
Kitchen Main Level 19X18
Family Room Main Level 13X17
Interior
Heating Central, Zoned, 3+ Units
Cooling Zoned, Other
Flooring Wood, Laminate
Inclusions Ceiling Fans, Chandelier, Washer Connection, Dryer Connection, Built-In Oven, Self-Cleaning Oven, Microwave Oven, Stove/Range, Gas Cooking, Refrigerator, Disposal, Dishwasher, Ice Maker Connection, Wet Bar, Vent Fan, Smoke Alarm, Security System (Owned), Electric Water Heater, Garage Door Opener, Solid Counter Tops, Double Ovens, Custom Cabinets, 2+ Water Heater Units, Private Garbage Service
Heat Source Electric
Exterior
Exterior Feature Patio Slab, Covered Patio, Bar-B-Que Pit/Grill, Chain Link Fence, Wrought Iron Fence, Storm Windows, Double Pane Windows, Mature Trees, Wire Fence, Outdoor Kitchen, Ranch Fence
Parking Features Four or More Car Garage, Oversized
Pool In Ground Pool, Hot Tub, Other
Amenities Available None
Roof Type Metal
Private Pool Y
Building
Lot Description County VIew, Horses Allowed, 15 Acres Plus, Wooded, Mature Trees (ext feat), Gently Rolling, Creek
Faces South
Foundation Slab
Sewer Septic, City
Water Water System, City
Construction Status Pre-Owned
Schools
Elementary Schools Call District
Middle Schools Call District
High Schools Call District
School District Edinburg Consolidated Isd
Others
Acceptable Financing Conventional, Cash
Listing Terms Conventional, Cash

"My job is to find and attract mastery-based agents to the office, protect the culture, and make sure everyone is happy! "






