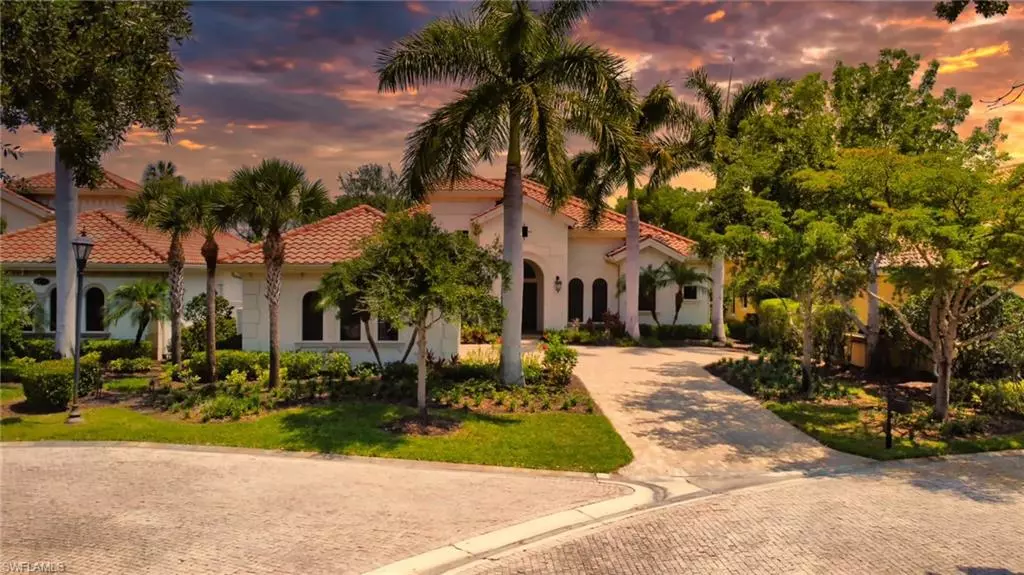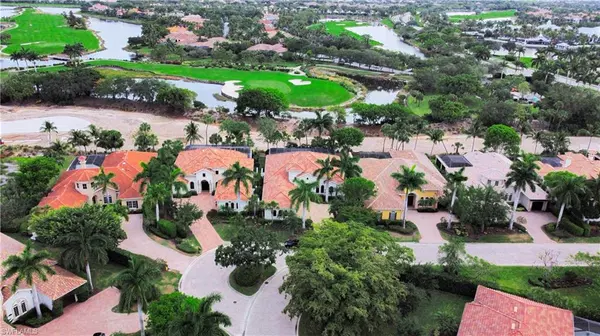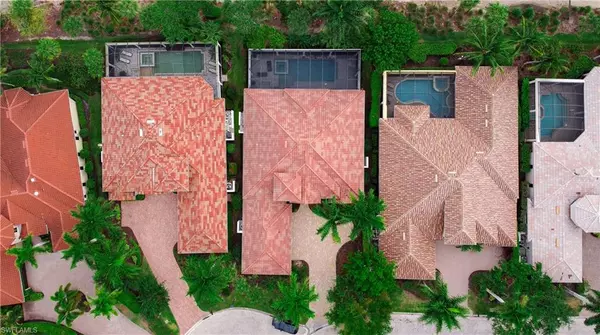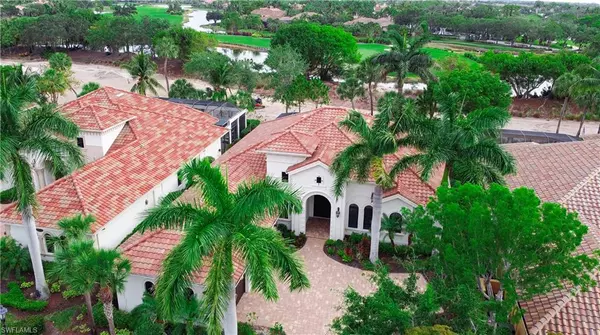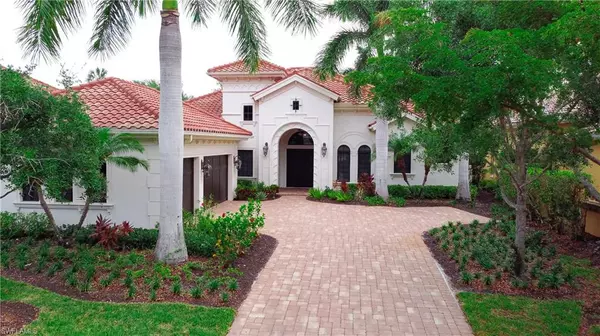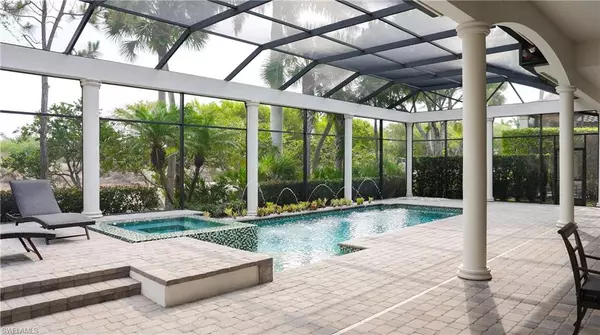3 Beds
3 Baths
2,739 SqFt
3 Beds
3 Baths
2,739 SqFt
Key Details
Property Type Single Family Home
Sub Type Single Family
Listing Status Active
Purchase Type For Sale
Square Footage 2,739 sqft
Price per Sqft $766
MLS Listing ID 224050548
Bedrooms 3
Full Baths 3
HOA Fees $1,590/qua
Originating Board Naples
Year Built 2013
Annual Tax Amount $12,197
Tax Year 2023
Lot Size 0.270 Acres
Property Description
Inside you will find impeccable craftsmanship and attention to detail. Thehe grand entrance features exquisite arched doorways and windows, hand-painted vaulted tray ceilings, elegant columns and large travertine stone tiles which adorn the open layout. An enormous living, dining and bar area flow seamlessly to the gourmet kitchen. Equipped with a premium stainless steel designer appliance package, it boasts granite countertops and matching backsplash and a spacious island that beckons for the chef at heart or casual gatherings alike. An oversized walk in pantry with built in shelving and a large breakfast nook overlooking the pool and patio add to the comfort and luxury of this home. While all of the windows and doors are impact proof, solar tinted impact windows adorn the rear of the home. The large open layout makes this a great space for entertaining. Behind a locking pocket door, for added privacy you'll find two additional bedrooms with generous closet space and a full bathroom with a large double vanity. Located privately on the opposite side of the villa, behind a grand double door entrance, lies the large primary suite offering a retreat of its own with a private escape to the outdoor pool and patio, dual walk-in closets with custom built-ins, an ensuite bath with his and her vanities, an oversized walk-in shower and large soaking tub.
Outside, your own personal paradise awaits with an in-ground, heated, saltwater, concrete pool, equipped with multiple water fountains and a large Baja shelf. The oversized spa beckons for relaxation, while a graciously sized enclosed patio and an outdoor kitchen provide the perfect setting for al fresco dining and entertaining.
As a Marjorca resident, you can have access to the upscale amenities at Fiddler's Creek, such as its award-winning golf course, club house, multiple pools, tennis courts, spa and dining options. Optional membership at The Tarpon Club provides private beach and boating with Gulf access, enhancing the coastal lifestyle.
Location
State FL
County Collier
Area Na38 - South Of Us41 East Of 951
Zoning PUD
Rooms
Other Rooms Den - Study, Great Room, Home Office, Laundry in Residence, Screened Lanai/Porch
Dining Room Breakfast Bar, Breakfast Room, Dining - Family, Dining - Living, Formal
Kitchen Gas Available, Island, Pantry, Walk-In Pantry
Interior
Interior Features Bar, Built-In Cabinets, Cable Prewire, Cathedral Ceiling, Closet Cabinets, French Doors, Laundry Tub, Smoke Detectors, Tray Ceiling, Vaulted Ceiling, Walk-In Closet, Wet Bar, Window Coverings
Heating Gas - Natural
Flooring Carpet, Tile, Wood
Equipment Auto Garage Door, Cooktop - Gas, Dishwasher, Disposal, Double Oven, Dryer, Grill - Gas, Microwave, Refrigerator/Freezer, Refrigerator/Icemaker, Self Cleaning Oven, Wall Oven, Washer, Water Treatment Owned
Exterior
Exterior Feature Built In Grill, Grill, Outdoor Kitchen, Water Display
Parking Features Attached
Garage Spaces 3.0
Pool Below Ground, Concrete, Equipment Stays, Heated Gas, Pool Bath, Salt Water System, Screened
Community Features Boating, Gated, Golf Course, Tennis
Waterfront Description None
View Golf Course
Roof Type Tile
Private Pool Yes
Building
Lot Description Golf Course
Foundation Metal Frame
Sewer Septic
Water Softener
Others
Ownership Single Family
Pets Allowed Limits
"My job is to find and attract mastery-based agents to the office, protect the culture, and make sure everyone is happy! "

