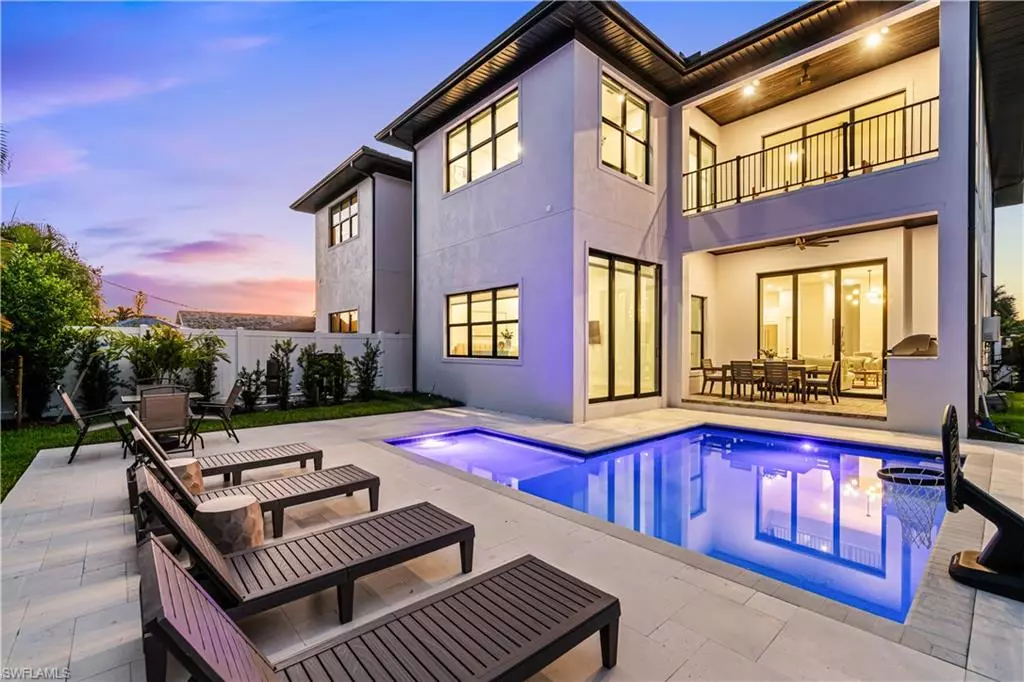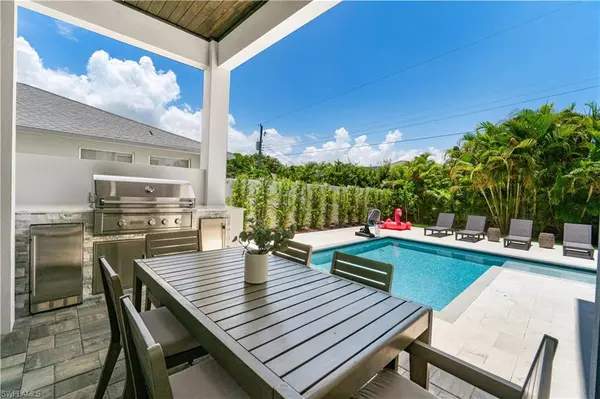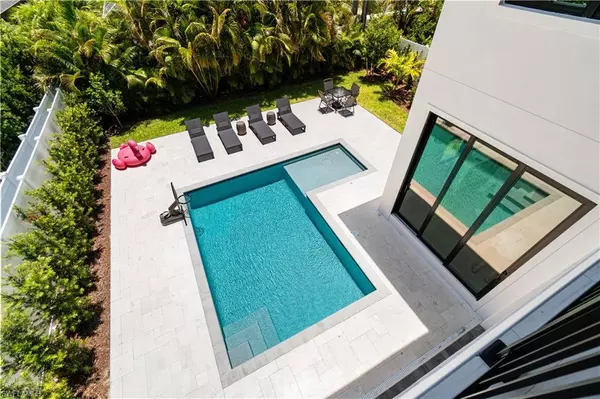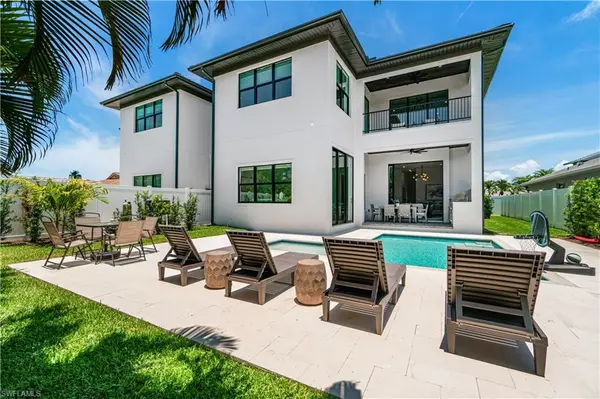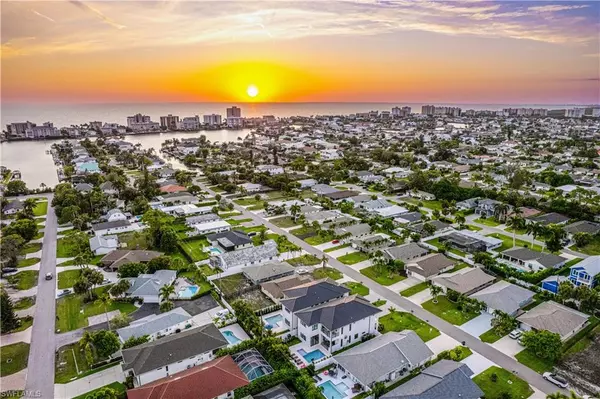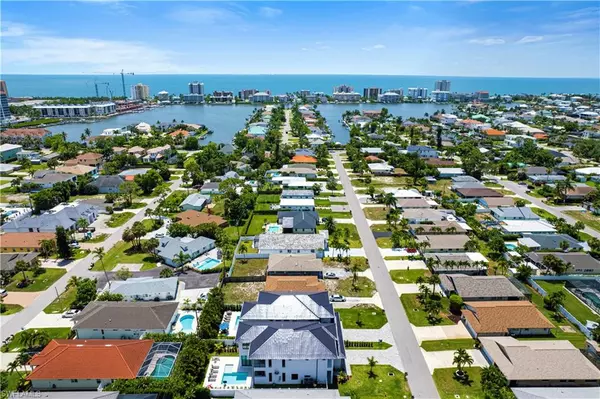
4 Beds
5 Baths
3,191 SqFt
4 Beds
5 Baths
3,191 SqFt
OPEN HOUSE
Tue Jun 18, 2:00pm - 4:00pm
Key Details
Property Type Single Family Home
Sub Type Villa Attached
Listing Status Active
Purchase Type For Sale
Square Footage 3,191 sqft
Price per Sqft $778
MLS Listing ID 224050283
Bedrooms 4
Full Baths 5
Half Baths 1
Originating Board Naples
Year Built 2024
Annual Tax Amount $1,093
Tax Year 2022
Lot Size 0.310 Acres
Property Description
Investors or 1031 exchange!! With both Short- and Long-Term rental opportunity, Villa Mare is currently offered as a luxury rental, sleeps 12, and has a current Rent Roll that can be provided upon request. Offered turnkey, this home is beautifully appointed and ready for the homeowner and or their guests.
Ideally located in rapidly developing Naples Park, WEST of 41, Villa Mare is within blocks to world class beaches, Mercato, Waterside Shops, LaPlaya & the Ritz Carlton Beach Resort! This spectacular 2 story, 4-bedroom residence has an open floor plan with soaring ceilings, wood floors, custom marble and tile baths, a gas fireplace 12 ft ceilings on the 1st floor & 10 ft ceilings on the 2nd Floor! Villa Mare has a gourmet inspired kitchen, gas cook-top, pantry, top-of-the-line finishes, Thermador appliances, & an oversized 2 car garage. The spacious primary bedroom suite with a beautifully designed bathroom & walk-in closet is conveniently located on the 1st floor. The 2nd story catwalk overlooks the great room and marble floor to ceiling feature wall w/fireplace. Three additional bedrooms are offered on the second floor each with exceptionally appointed en-suite bathrooms. A fully equipped outdoor kitchen overlooks the stunning pool. Upstairs second family room/loft with additional sleeping and an outdoor lanai overlooking the skyline of Vanderbilt Beach and Pelican Bay for guests to sip their morning coffee or watch the sunset over the horizon.
Villa Mare is located on a premium lot, south facing, within the coveted 500 block of Naples Park, and requires NO flood insurance.
Location
State FL
County Collier
Area Na03 - Naples Park Area
Rooms
Other Rooms Den - Study, Family Room, Great Room, Guest Bath, Guest Room, Laundry in Residence, Loft, Open Porch/Lanai
Dining Room Dining - Family
Kitchen Island, Pantry
Interior
Interior Features Built-In Cabinets, Cable Prewire, Cathedral Ceiling, Coffered Ceiling, Custom Mirrors, Fire Sprinkler, Fireplace, Foyer, Laundry Tub, Pantry, Smoke Detectors, Tray Ceiling, Volume Ceiling, Walk-In Closet, Window Coverings
Heating Central Electric, Zoned
Flooring Marble, Tile, Wood
Equipment Auto Garage Door, Cooktop - Gas, Dishwasher, Disposal, Double Oven, Dryer, Grill - Gas, Microwave, Refrigerator/Freezer, Self Cleaning Oven, Smoke Detector, Tankless Water Heater, Wall Oven, Washer/Dryer Hookup, Wine Cooler
Exterior
Exterior Feature Built In Grill, Fence, Outdoor Kitchen, Sprinkler Auto
Parking Features Attached
Garage Spaces 2.0
Pool Below Ground, Custom Upgrades, Heated Electric
Community Features No Subdivision, Non-Gated
Waterfront Description None
View Landscaped Area, Partial Buildings
Roof Type Metal
Private Pool Yes
Building
Lot Description Other
Foundation Concrete Block, Poured Concrete
Sewer Central
Water Central
Schools
Elementary Schools Naples Park Elementary
Middle Schools Pine Ridge Middle
High Schools Aubrey Rogers
Others
Ownership Condo
Pets Allowed No Approval Needed

"My job is to find and attract mastery-based agents to the office, protect the culture, and make sure everyone is happy! "

