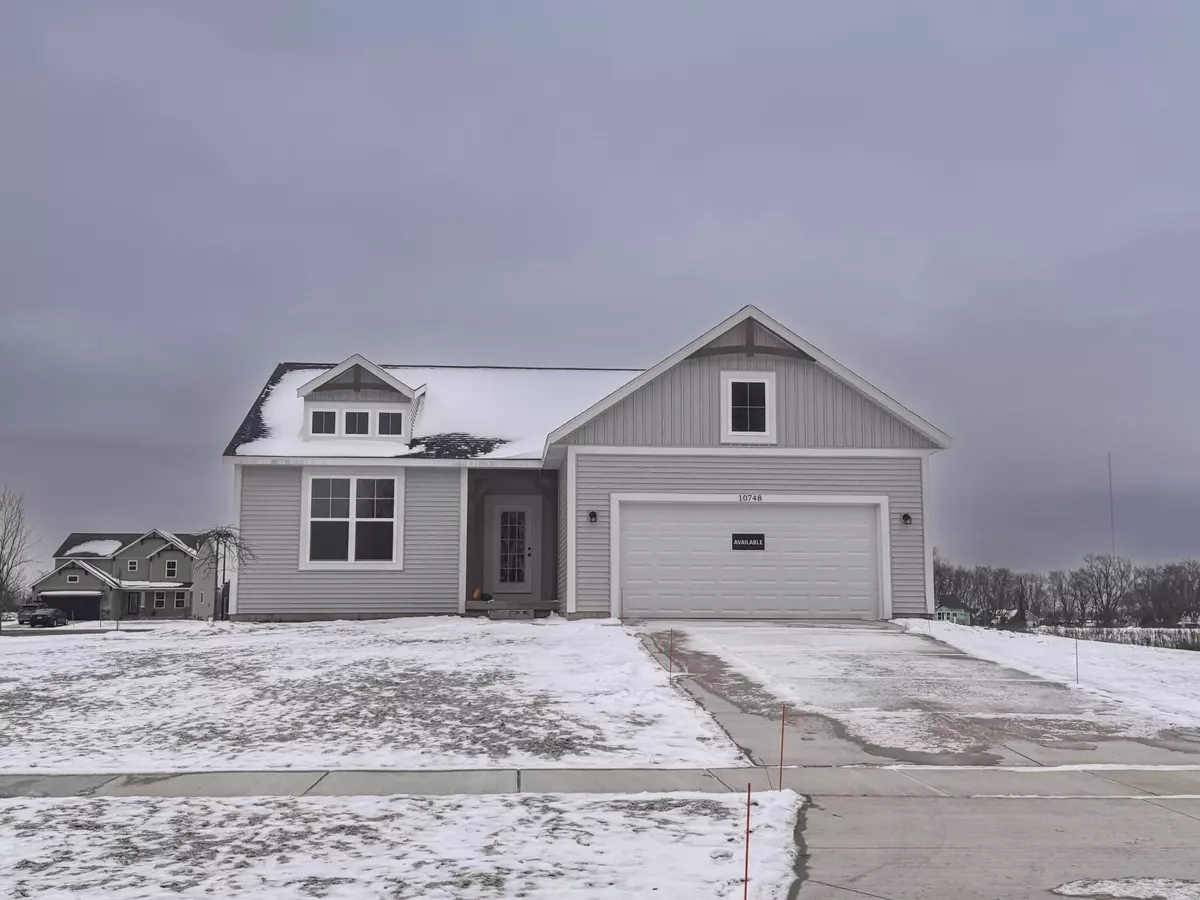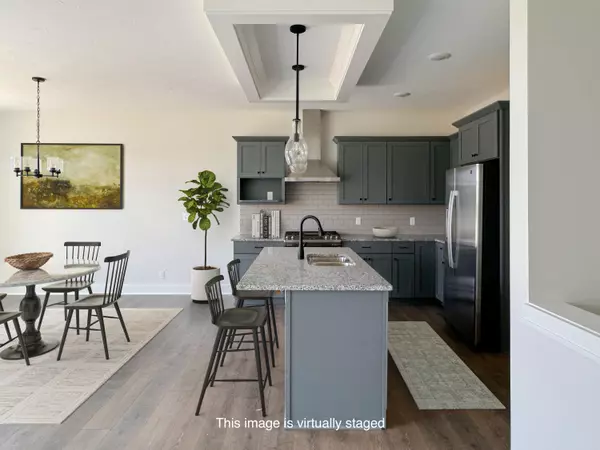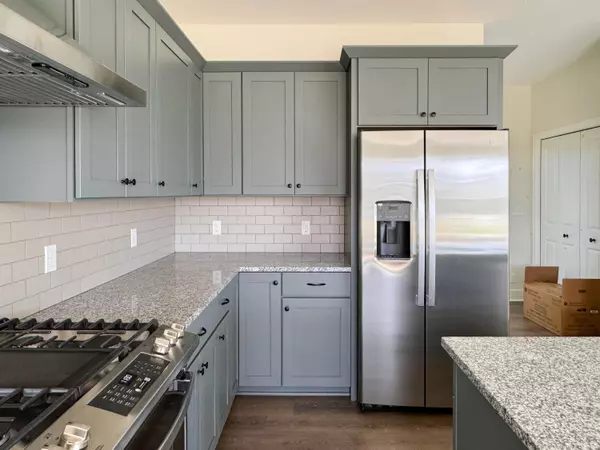
3 Beds
2 Baths
1,507 SqFt
3 Beds
2 Baths
1,507 SqFt
Key Details
Property Type Single Family Home
Sub Type Single Family Residence
Listing Status Active
Purchase Type For Sale
Square Footage 1,507 sqft
Price per Sqft $288
Municipality Allendale Twp
Subdivision Pearline Estates
MLS Listing ID 24029743
Style Ranch
Bedrooms 3
Full Baths 2
HOA Fees $225/ann
HOA Y/N true
Year Built 2024
Tax Year 2024
Lot Size 0.440 Acres
Acres 0.44
Lot Dimensions 142x122x150x129
Property Description
The main floor features the owner's suite which includes the owner's bath and walk-in closet. Two additional
bedrooms are located on this floor and share a full bath. The dining area is filled with natural light and provides an ideal space for family meals, special occasions, or everyday gatherings. The kitchen features stainless steel appliances including an external hood vent. Included in this plan is landscaping including underground sprinkling.
Location
State MI
County Ottawa
Area Grand Rapids - G
Direction 56th to Estate Rd then left on Gayle Lane and left on Melanie Drive to Huber St
Rooms
Basement Walk-Out Access
Interior
Interior Features Garage Door Opener, Humidifier, Kitchen Island, Pantry
Heating Forced Air
Cooling Central Air
Fireplaces Number 1
Fireplaces Type Gas Log, Living Room
Fireplace true
Window Features Low-Emissivity Windows,Screens
Appliance Refrigerator, Range, Microwave, Disposal, Dishwasher
Laundry Gas Dryer Hookup, Laundry Room, Main Level
Exterior
Exterior Feature Deck(s)
Parking Features Attached
Garage Spaces 2.0
View Y/N No
Handicap Access Covered Entrance
Garage Yes
Building
Story 1
Sewer Public Sewer
Water Public
Architectural Style Ranch
Structure Type Vinyl Siding
New Construction Yes
Schools
School District Allendale
Others
Tax ID 70-09-26-427-003
Acceptable Financing Cash, FHA, Conventional
Listing Terms Cash, FHA, Conventional

"My job is to find and attract mastery-based agents to the office, protect the culture, and make sure everyone is happy! "






