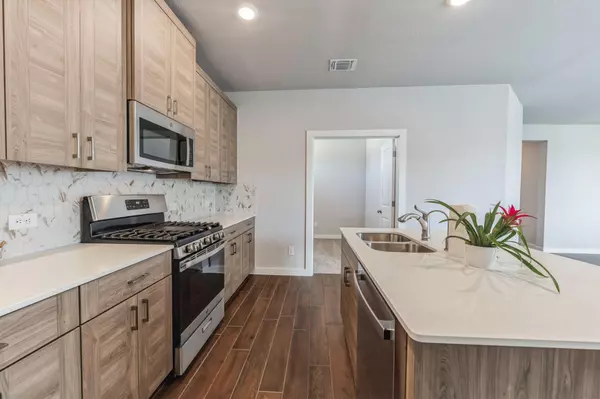4 Beds
2 Baths
1,730 SqFt
4 Beds
2 Baths
1,730 SqFt
Key Details
Property Type Single Family Home
Sub Type Single Family Residence
Listing Status Pending
Purchase Type For Rent
Square Footage 1,730 sqft
Subdivision Brooklands
MLS Listing ID 6227214
Style 1st Floor Entry
Bedrooms 4
Full Baths 2
Originating Board actris
Year Built 2023
Lot Size 5,749 Sqft
Lot Dimensions 50 x 115
Property Description
Location
State TX
County Out Of State
Rooms
Main Level Bedrooms 4
Interior
Interior Features Ceiling Fan(s), Quartz Counters, Double Vanity, Open Floorplan, Pantry, Walk-In Closet(s), Washer Hookup
Heating Central, ENERGY STAR Qualified Equipment, Natural Gas
Cooling Central Air
Flooring Carpet, Tile
Fireplaces Type None
Furnishings Unfurnished
Fireplace Y
Appliance Dishwasher, Disposal, ENERGY STAR Qualified Appliances, Exhaust Fan, Gas Range, Ice Maker, Microwave, Free-Standing Gas Oven, Free-Standing Refrigerator, Stainless Steel Appliance(s)
Exterior
Exterior Feature Private Yard
Garage Spaces 2.0
Fence Back Yard, Privacy, Wood
Pool None
Community Features Curbs, Park, Sidewalks
Utilities Available Electricity Connected, Phone Available, Water Available
Waterfront Description None
View None
Roof Type Composition
Accessibility None
Porch Covered, Front Porch, Patio
Total Parking Spaces 4
Private Pool No
Building
Lot Description Level, Sprinkler - Automatic
Faces East
Foundation Slab
Sewer Public Sewer
Water Public
Level or Stories One
Structure Type HardiPlank Type
New Construction Yes
Schools
Elementary Schools Other
Middle Schools Other
High Schools Other
School District Other
Others
Pets Allowed Cats OK, Dogs OK, Small (< 20 lbs), Medium (< 35 lbs)
Num of Pet 1
Pets Allowed Cats OK, Dogs OK, Small (< 20 lbs), Medium (< 35 lbs)
"My job is to find and attract mastery-based agents to the office, protect the culture, and make sure everyone is happy! "






