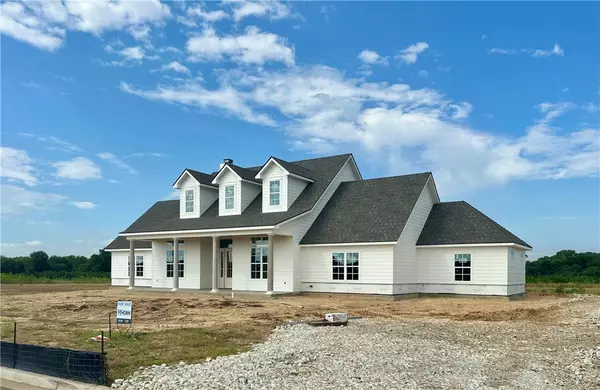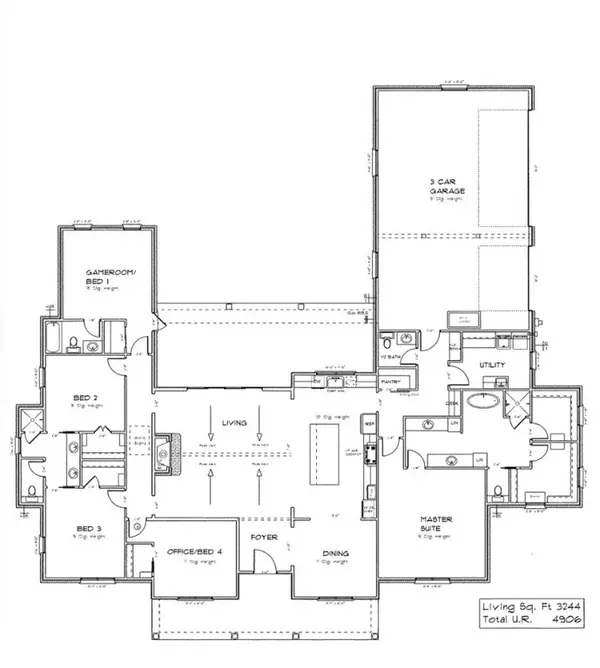5 Beds
4 Baths
3,244 SqFt
5 Beds
4 Baths
3,244 SqFt
Key Details
Property Type Single Family Home
Sub Type Detached
Listing Status Pending
Purchase Type For Sale
Square Footage 3,244 sqft
Price per Sqft $286
Subdivision Church Road Estates
MLS Listing ID 223260
Bedrooms 5
Full Baths 3
Half Baths 1
HOA Fees $300/ann
HOA Y/N Yes
Year Built 2024
Annual Tax Amount $886
Tax Year 2024
Lot Size 0.560 Acres
Acres 0.56
Property Description
Location
State TX
County Mclennan
Interior
Interior Features Bookcases, Built-in Features, Bathtub, Ceiling Fan(s), Double Vanity, His and Hers Closets, Soaking Tub, Separate Shower, Vaulted Ceiling(s), Window Treatments, Breakfast Area, Granite Counters, Kitchen Island
Heating Central
Cooling Central Air, Electric, Gas, 2 Units
Flooring Carpet, Terrazzo, Tile, Vinyl
Fireplaces Type Propane, Wood Burning
Fireplace Yes
Appliance Some Electric Appliances, Some Gas Appliances, Built-In Oven, Cooktop, Double Oven, Dishwasher, Exhaust Fan, Disposal, Gas Water Heater, Multiple Water Heaters, Microwave, Refrigerator, Tankless Water Heater
Exterior
Exterior Feature Covered Patio, Deck, Sprinkler/Irrigation, Patio, Fully Fenced
Parking Features Attached, Garage, Paved, Garage Faces Side, Garage Door Opener
Fence Fenced, Wood
Pool None
Utilities Available Sewer Available
Roof Type Composition
Porch Covered, Deck, Patio
Total Parking Spaces 3
Building
Story 1
Foundation Slab
Sewer Public Sewer
New Construction Yes
Schools
Elementary Schools Chapel Park
School District Midway Isd
Others
Tax ID 415379
Security Features Security System
Acceptable Financing Cash, Conventional, VA Loan
Listing Terms Cash, Conventional, VA Loan

"My job is to find and attract mastery-based agents to the office, protect the culture, and make sure everyone is happy! "






