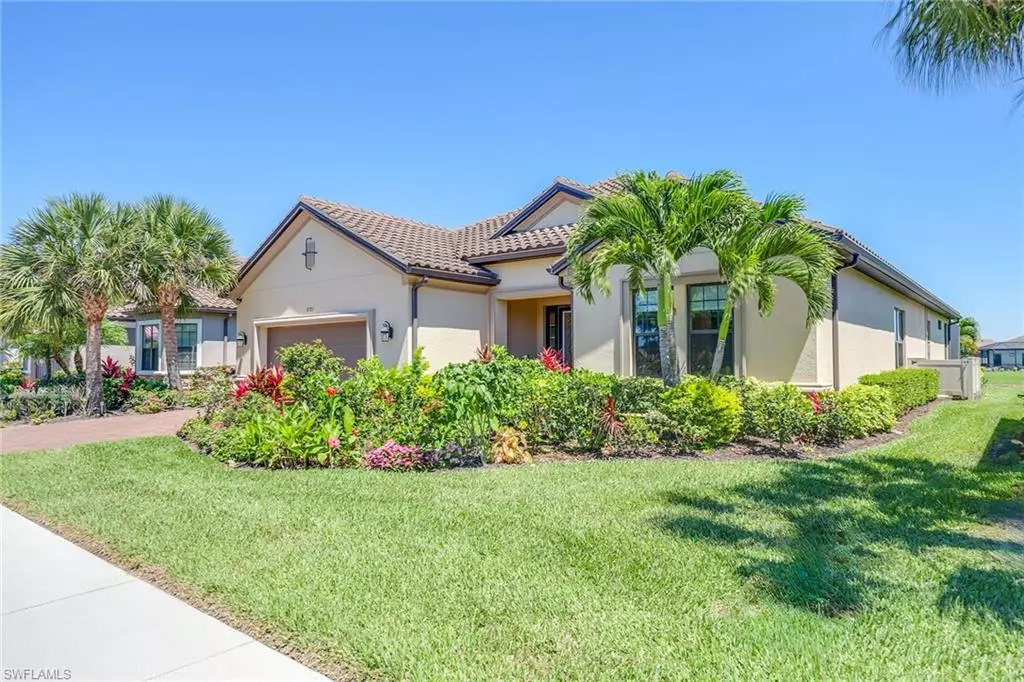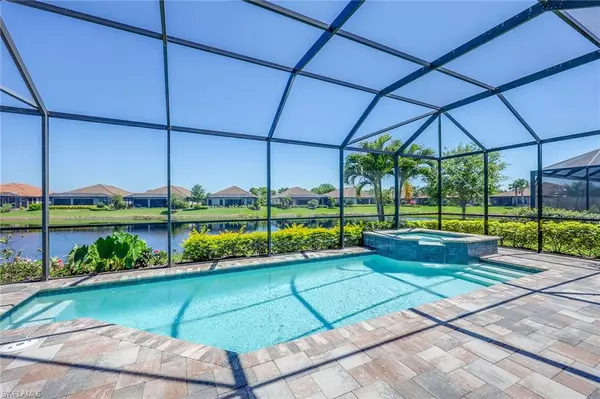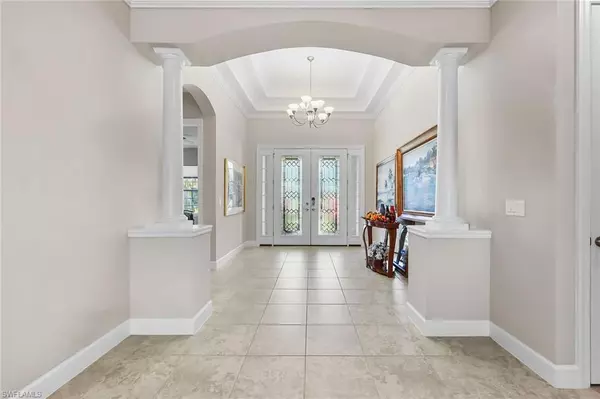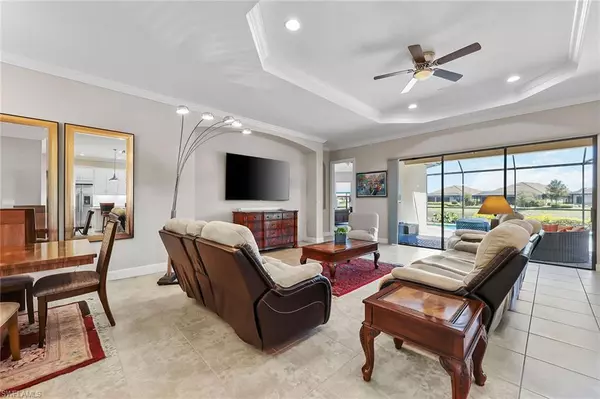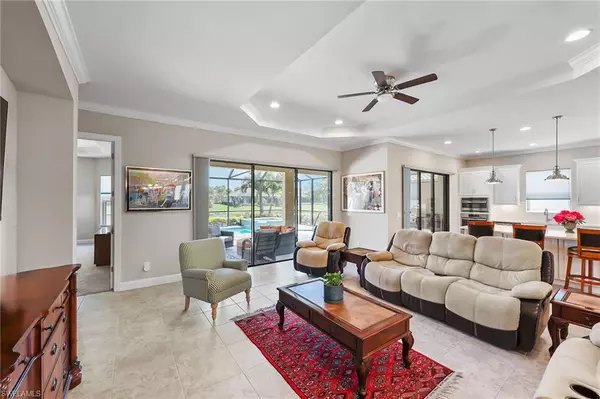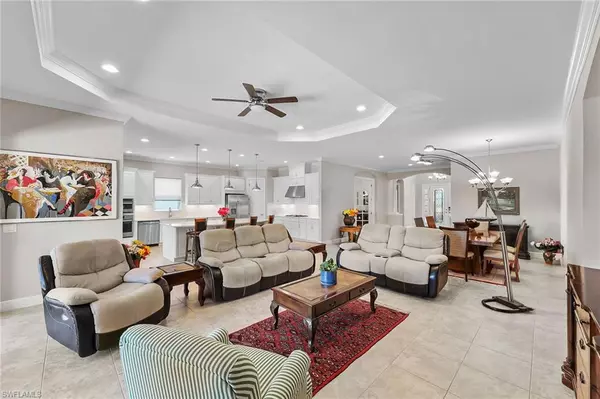3 Beds
3 Baths
2,950 SqFt
3 Beds
3 Baths
2,950 SqFt
Key Details
Property Type Single Family Home
Sub Type Single Family
Listing Status Active
Purchase Type For Sale
Square Footage 2,950 sqft
Price per Sqft $474
MLS Listing ID 224044187
Bedrooms 3
Full Baths 3
HOA Fees $1,241/qua
Originating Board Naples
Year Built 2019
Annual Tax Amount $10,923
Tax Year 2023
Lot Size 8,276 Sqft
Property Description
Location
State FL
County Collier
Area Na37 - East Collier S/O 75 E/O 9
Rooms
Other Rooms Den - Study, Great Room, Guest Bath, Guest Room, Home Office, Laundry in Residence, Screened Lanai/Porch
Dining Room Breakfast Bar, Dining - Family
Kitchen Island, Pantry
Interior
Interior Features Bar, Built-In Cabinets, Cable Prewire, Exclusions, Foyer, French Doors, Internet Available, Laundry Tub, Multi Phone Lines, Pantry, Smoke Detectors, Tray Ceiling, Walk-In Closet, Window Coverings
Heating Central Electric
Flooring Carpet, Tile
Equipment Auto Garage Door, Cooktop - Gas, Dishwasher, Disposal, Dryer, Generator, Grill - Gas, Microwave, Refrigerator/Icemaker, Security System, Smoke Detector, Tankless Water Heater, Wall Oven, Washer, Washer/Dryer Hookup
Exterior
Exterior Feature Deck, Grill, Outdoor Kitchen, Patio, Sprinkler Auto
Parking Features Attached
Garage Spaces 2.0
Pool Below Ground, Concrete, Equipment Stays, Heated Gas, Salt Water System
Community Features Gated, Tennis
Waterfront Description Lake
View Lake, Landscaped Area
Roof Type Tile
Private Pool Yes
Building
Lot Description Regular
Foundation Concrete Block
Sewer Assessment Paid, Central
Water Central
Others
Ownership Single Family
Pets Allowed With Approval
"My job is to find and attract mastery-based agents to the office, protect the culture, and make sure everyone is happy! "

