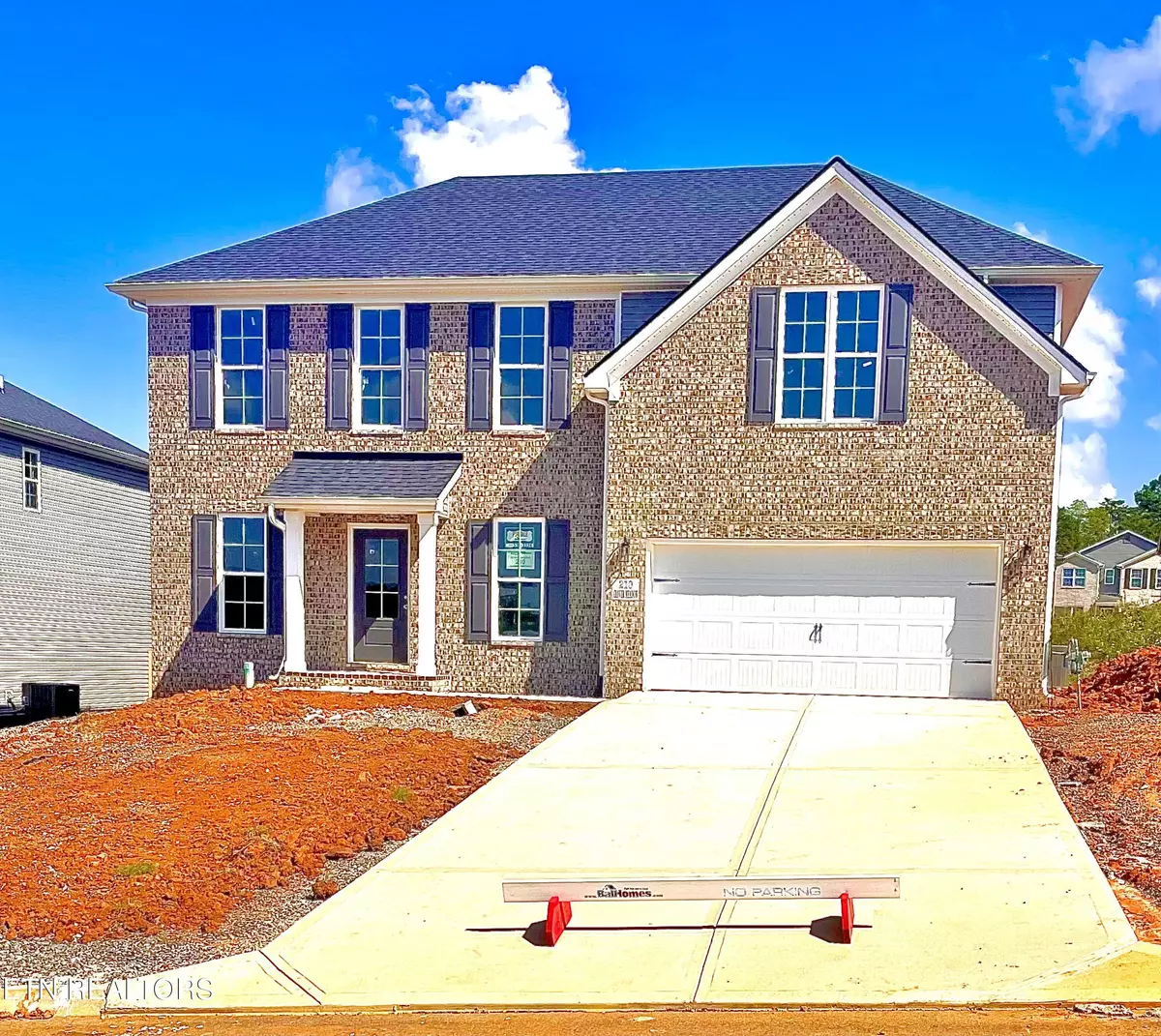
4 Beds
3 Baths
2,459 SqFt
4 Beds
3 Baths
2,459 SqFt
Key Details
Property Type Single Family Home
Sub Type Residential
Listing Status Pending
Purchase Type For Sale
Square Footage 2,459 sqft
Price per Sqft $184
Subdivision Clover Meadow
MLS Listing ID 1264102
Style Traditional
Bedrooms 4
Full Baths 3
HOA Fees $750/ann
Originating Board East Tennessee REALTORS® MLS
Year Built 2024
Lot Size 6,534 Sqft
Acres 0.15
Lot Dimensions 55.68' X 110.01 X 64.04 X 112.54'
Property Description
The upstairs primary bedroom suite has a vaulted ceiling and a spacious bath with linen closet, double bowl vanity, and tub/shower combination. An optional layout with garden tub and separate shower is also offered. Two additional upstairs bedrooms, utility room, and a large loft for gathering complete the second floor. Exterior features include a hip roof design and covered front entry. Options included are a covered patio, and stainless kitchen appliances, including refrigerator. Ask about builder's incentive for the buyer with Walden Mortgage.
Location
State TN
County Blount County - 28
Area 0.15
Rooms
Family Room Yes
Other Rooms LaundryUtility, Bedroom Main Level, Extra Storage, Breakfast Room, Family Room
Basement Slab, None
Dining Room Breakfast Bar
Interior
Interior Features Island in Kitchen, Walk-In Closet(s), Breakfast Bar, Eat-in Kitchen
Heating Central, Natural Gas, Zoned, Electric
Cooling Central Cooling
Flooring Carpet, Vinyl
Fireplaces Type None
Appliance Dishwasher, Disposal, Microwave, Range, Refrigerator, Self Cleaning Oven, Smoke Detector
Heat Source Central, Natural Gas, Zoned, Electric
Laundry true
Exterior
Exterior Feature Windows - Insulated, Porch - Covered
Garage Garage Door Opener, Other, Attached, Main Level
Garage Spaces 2.0
Garage Description Attached, Garage Door Opener, Main Level, Attached
Amenities Available Other
View Other
Parking Type Garage Door Opener, Other, Attached, Main Level
Total Parking Spaces 2
Garage Yes
Building
Faces From Pellissippi Parkway, take Alcoa Hwy (129 South), stay on 129/411 through Maryville, to appx 2 miles past Walmart to left onto Clover Meadow Lane. There is a builder sign at the entrance to the development. Once on Clover Meadow, the house will be on the left (Lot 46)
Sewer Public Sewer
Water Public
Architectural Style Traditional
Structure Type Vinyl Siding,Other,Brick,Block
Schools
Middle Schools Carpenters
High Schools William Blount
Others
HOA Fee Include Trash
Restrictions Yes
Energy Description Electric, Gas(Natural)

"My job is to find and attract mastery-based agents to the office, protect the culture, and make sure everyone is happy! "






