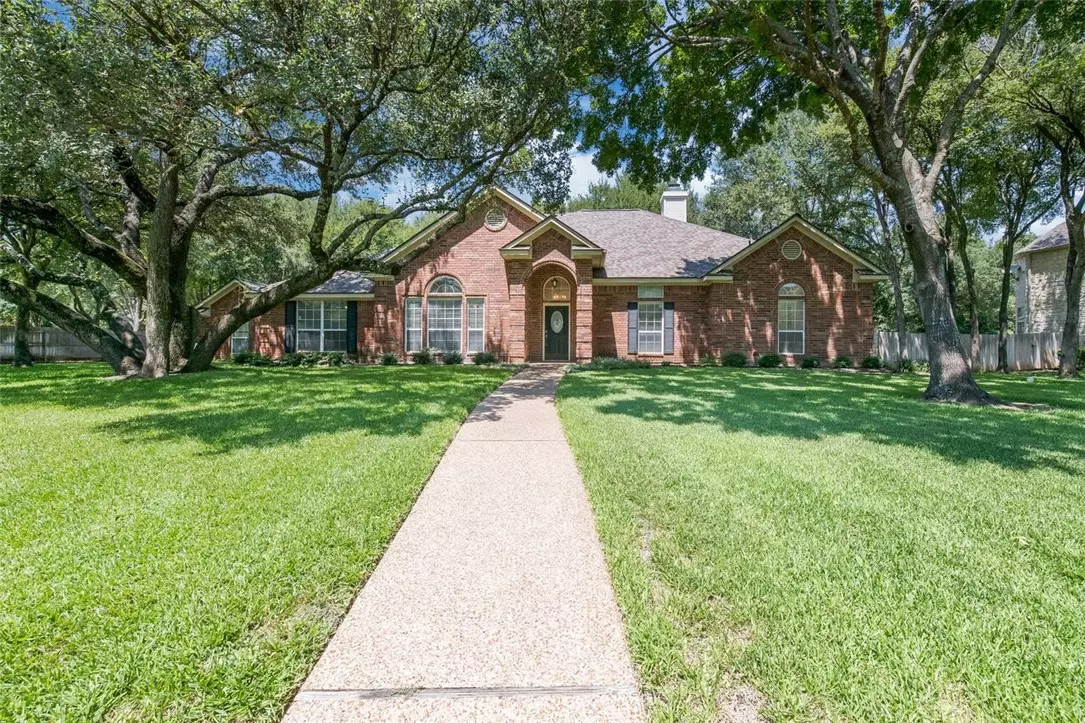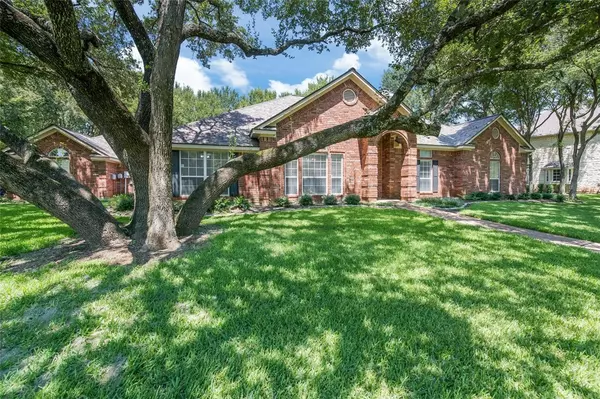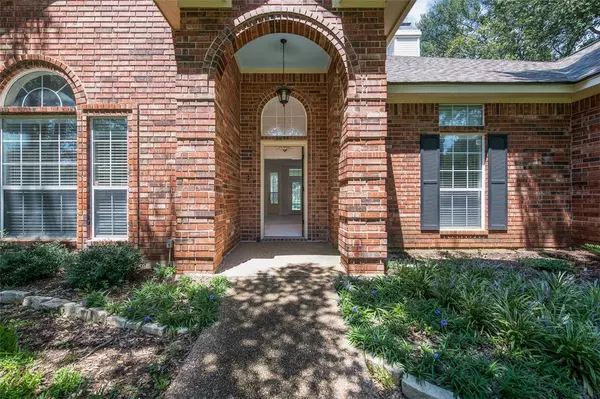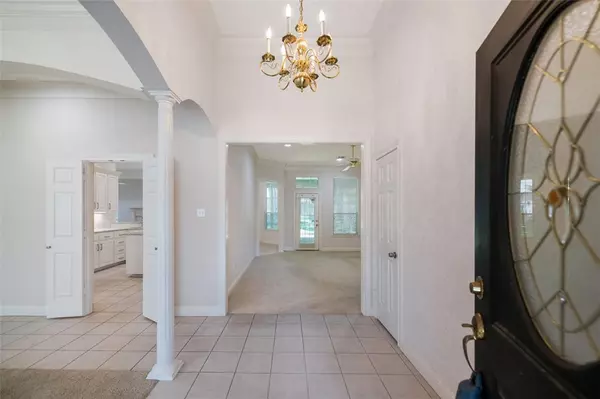4 Beds
3 Baths
3,111 SqFt
4 Beds
3 Baths
3,111 SqFt
Key Details
Property Type Single Family Home
Sub Type Detached
Listing Status Active
Purchase Type For Sale
Square Footage 3,111 sqft
Price per Sqft $179
Subdivision Stone Creek Ranch
MLS Listing ID 223170
Bedrooms 4
Full Baths 3
HOA Y/N No
Year Built 1997
Annual Tax Amount $13,244
Tax Year 2024
Lot Size 0.511 Acres
Acres 0.5114
Property Description
Location
State TX
County Mclennan
Community Gutter(S)
Interior
Interior Features Bookcases, Built-in Features, Bathtub, Ceiling Fan(s), Double Vanity, His and Hers Closets, Soaking Tub, Separate Shower, Window Treatments, Breakfast Area, Granite Counters, Kitchen Island
Heating Central
Cooling Central Air, Electric, 2 Units
Flooring Carpet, Terrazzo, Tile
Fireplaces Type Wood Burning
Fireplace Yes
Appliance Some Electric Appliances, Built-In Oven, Dishwasher, Electric Water Heater, Disposal, Multiple Water Heaters, Microwave, Plumbed For Ice Maker
Exterior
Exterior Feature Covered Patio, Deck, Sprinkler/Irrigation, Patio, Rain Gutters, Fully Fenced
Garage Attached, Garage, Garage Faces Side, Garage Door Opener
Fence Fenced, Wood
Pool None
Community Features Gutter(s)
Utilities Available Sewer Available
Waterfront No
Roof Type Composition
Porch Covered, Deck, Patio
Parking Type Attached, Garage, Garage Faces Side, Garage Door Opener
Total Parking Spaces 2
Building
Story 1
Foundation Slab
Sewer Public Sewer
New Construction No
Schools
Elementary Schools South Bosque
School District Midway Isd
Others
Tax ID 141964
Security Features Security System
Acceptable Financing Cash, Conventional, VA Loan
Listing Terms Cash, Conventional, VA Loan

"My job is to find and attract mastery-based agents to the office, protect the culture, and make sure everyone is happy! "






