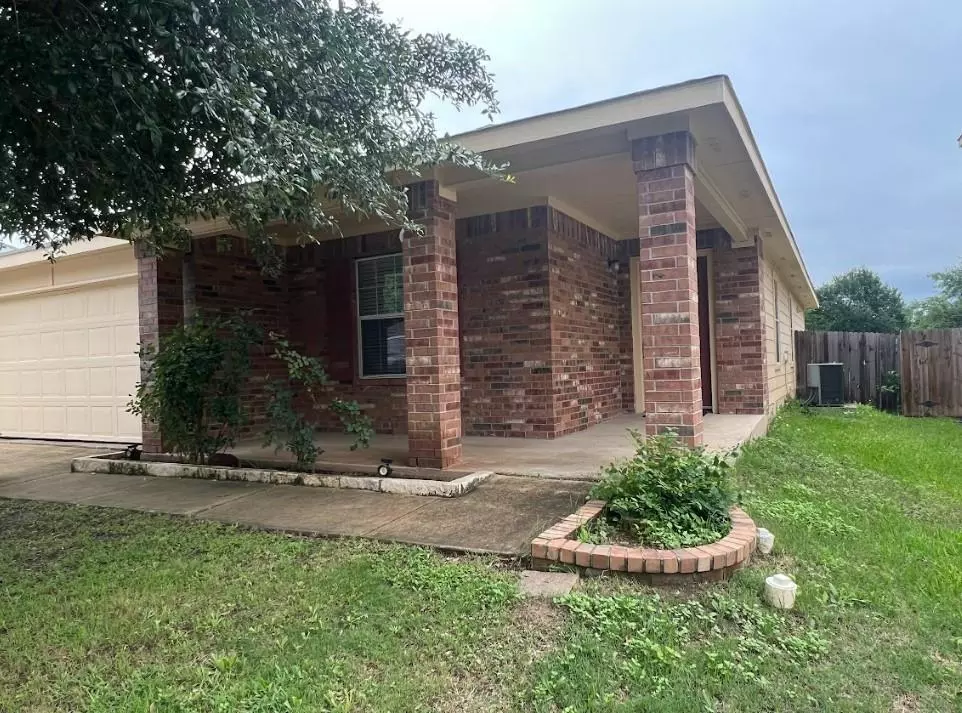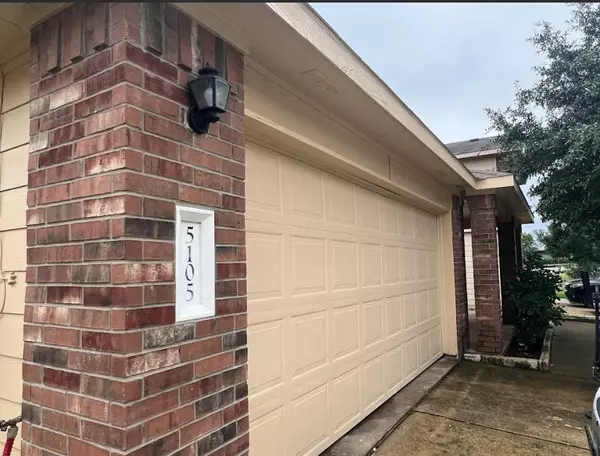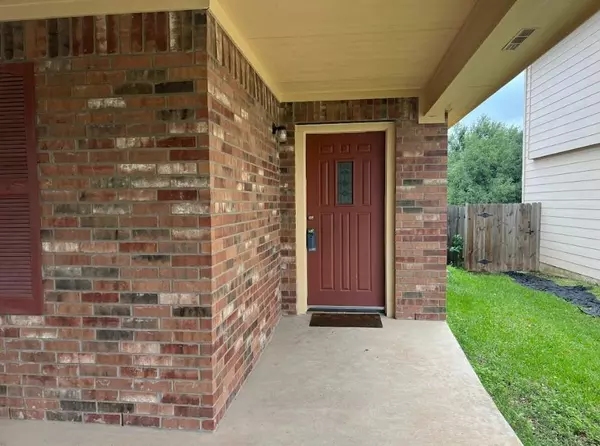3 Beds
2 Baths
1,704 SqFt
3 Beds
2 Baths
1,704 SqFt
Key Details
Property Type Single Family Home
Sub Type Single Family Residence
Listing Status Active
Purchase Type For Sale
Square Footage 1,704 sqft
Price per Sqft $228
Subdivision Woodlands Sec 02 The Rep
MLS Listing ID 6441950
Bedrooms 3
Full Baths 2
HOA Fees $110/qua
Originating Board actris
Year Built 2007
Annual Tax Amount $7,402
Tax Year 2024
Lot Size 10,410 Sqft
Property Description
Location
State TX
County Travis
Rooms
Main Level Bedrooms 3
Interior
Interior Features Ceiling Fan(s), Laminate Counters, Electric Dryer Hookup, Kitchen Island, Open Floorplan, Pantry, Washer Hookup, See Remarks
Heating Central, Electric
Cooling Central Air, Electric
Flooring Tile
Fireplaces Number 1
Fireplaces Type Electric
Fireplace Y
Appliance Dishwasher, Electric Range, Microwave, Electric Water Heater
Exterior
Exterior Feature None
Garage Spaces 2.0
Fence Back Yard, Wood
Pool None
Community Features Cluster Mailbox, Picnic Area, Playground, Pool, Sidewalks
Utilities Available Electricity Available, High Speed Internet, Sewer Available, Water Available
Waterfront Description None
View City
Roof Type Composition
Accessibility None
Porch Patio, See Remarks
Total Parking Spaces 2
Private Pool No
Building
Lot Description Back Yard, Few Trees, Trees-Small (Under 20 Ft)
Faces North
Foundation Slab
Sewer Public Sewer
Water Public
Level or Stories One
Structure Type Brick,Vinyl Siding
New Construction No
Schools
Elementary Schools Oak Meadows
Middle Schools Decker
High Schools Manor
School District Manor Isd
Others
HOA Fee Include Common Area Maintenance,See Remarks
Restrictions None
Ownership Common
Acceptable Financing Cash, Conventional, FHA, Texas Vet, VA Loan
Tax Rate 2.0359
Listing Terms Cash, Conventional, FHA, Texas Vet, VA Loan
Special Listing Condition Standard
"My job is to find and attract mastery-based agents to the office, protect the culture, and make sure everyone is happy! "






