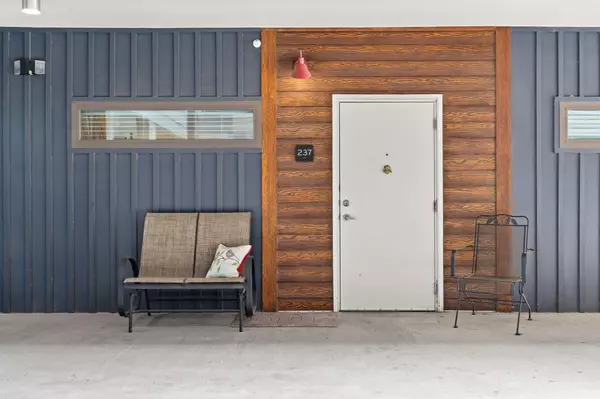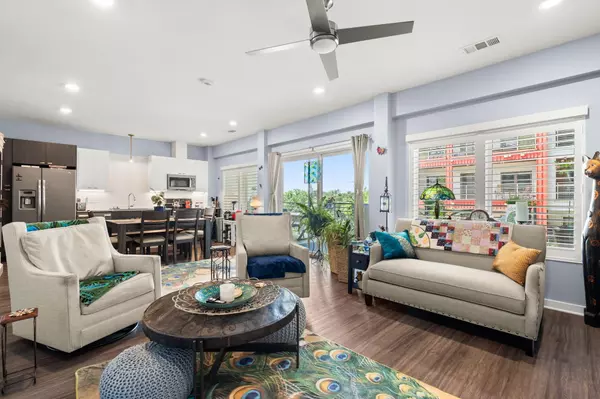
2 Beds
2 Baths
1,088 SqFt
2 Beds
2 Baths
1,088 SqFt
Key Details
Property Type Condo
Sub Type Condominium
Listing Status Active
Purchase Type For Sale
Square Footage 1,088 sqft
Price per Sqft $367
Subdivision Public Condos Bldg 3
MLS Listing ID 9916908
Style 1st Floor Entry,Mid Rise (4-7 Stories),Single level Floor Plan,End Unit
Bedrooms 2
Full Baths 2
HOA Fees $519/mo
Originating Board actris
Year Built 2016
Annual Tax Amount $5,724
Tax Year 2023
Lot Size 688 Sqft
Property Description
The entryway opens to a hallway where the bedrooms and 2 full baths are located, and leads to the light and bright open living area, kitchen, and large balcony. Recently installed custom plantation shutters showcase the windows lining the back wall that span the unit.
The kitchen has stainless steel appliances, including a new microwave, dishwasher, and touch-less sink faucet, quartz countertops, a chic penny-tile backsplash, under-cabinet lighting, and sleek two-tone cabinets.
Behind the custom barn door dressed with sleek black hardware is the primary suite, painted a soft peaceful tone with a generously-sized closet, an ensuite bathroom with a walk-in shower, and a spacious counter-top and dual vanity with lots of storage space. Thoughtfully located opposite of the owner’s suite is the nicely-sized guest bedroom and adjacent full bath!
The expansive covered balcony spans the length of the unit with views of the well-maintained courtyard below with heritage oak trees, grills, and a modern wall fireplace for residents to enjoy.
Many convenient perks come with living at the Public Condos besides the awesome location and walkability! From Safe Badge Protected Access and gates throughout, to a rooftop pool (currently under construction), a renovated fully equipped gym, a cafe/lounge, yoga studio, dog park, and courtyard retreat! HOA is currently in litigation with the builder regarding pool repairs in Bldg 1, but pool is currently under construction. Financing Options are available.
Location
State TX
County Travis
Rooms
Main Level Bedrooms 2
Interior
Interior Features Ceiling Fan(s), High Ceilings, Quartz Counters, Double Vanity, Eat-in Kitchen, No Interior Steps, Open Floorplan, Pantry, Primary Bedroom on Main, Recessed Lighting, Stackable W/D Connections, Walk-In Closet(s)
Heating Central
Cooling Ceiling Fan(s), Central Air
Flooring Tile, Vinyl
Fireplaces Type None
Fireplace Y
Appliance Dishwasher, Disposal, Exhaust Fan, Microwave, Oven, Range, Stainless Steel Appliance(s)
Exterior
Exterior Feature Balcony, Uncovered Courtyard, Garden, Gutters Partial, Outdoor Grill
Garage Spaces 2.0
Fence None
Pool None
Community Features BBQ Pit/Grill, Cluster Mailbox, Common Grounds, Controlled Access, Courtyard, Covered Parking, Dog Park, Fitness Center, Garage Parking, Gated, Google Fiber, Lock and Leave, Pet Amenities, Picnic Area, Pool, Sidewalks, See Remarks
Utilities Available Electricity Connected, High Speed Internet, Sewer Connected, Water Connected
Waterfront Description None
View Garden, Trees/Woods
Roof Type None
Accessibility None
Porch Covered, Rear Porch
Total Parking Spaces 2
Private Pool No
Building
Lot Description Landscaped, Trees-Large (Over 40 Ft), Trees-Medium (20 Ft - 40 Ft), Trees-Moderate
Faces Northwest
Foundation Slab
Sewer Public Sewer
Water Public
Level or Stories One
Structure Type Concrete,HardiPlank Type
New Construction No
Schools
Elementary Schools Galindo
Middle Schools Bedichek
High Schools Travis
School District Austin Isd
Others
HOA Fee Include Common Area Maintenance,Insurance,Security
Restrictions City Restrictions
Ownership Common
Acceptable Financing Cash, Conventional
Tax Rate 1.8092
Listing Terms Cash, Conventional
Special Listing Condition Standard

"My job is to find and attract mastery-based agents to the office, protect the culture, and make sure everyone is happy! "






