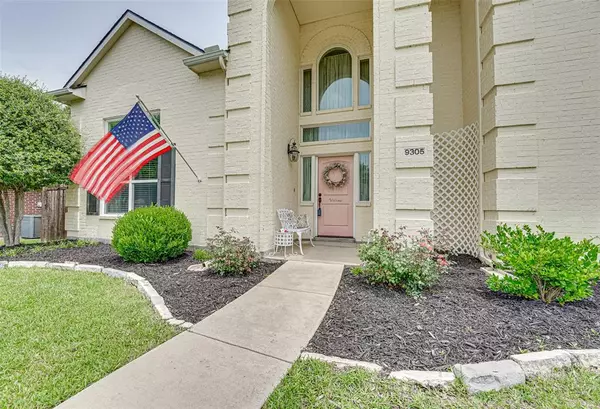
5 Beds
4 Baths
3,565 SqFt
5 Beds
4 Baths
3,565 SqFt
Key Details
Property Type Single Family Home
Sub Type Single Family Residence
Listing Status Pending
Purchase Type For Sale
Square Footage 3,565 sqft
Price per Sqft $147
Subdivision Bayview Estates
MLS Listing ID 20616538
Style Traditional
Bedrooms 5
Full Baths 3
Half Baths 1
HOA Y/N None
Year Built 1993
Annual Tax Amount $6,039
Lot Size 10,018 Sqft
Acres 0.23
Property Description
Location
State TX
County Rockwall
Direction From I:30 & Dalrock. Dalrock only goes North. Go 3 miles to Hwy 66.Go past 66 to 1st rght Barton Ck to stop then left. Next Stop Right. Hm on right
Rooms
Dining Room 2
Interior
Interior Features Cable TV Available, Decorative Lighting, Double Vanity, Dry Bar, High Speed Internet Available, Kitchen Island, Loft, Pantry, Vaulted Ceiling(s), Walk-In Closet(s)
Heating Central, Natural Gas
Cooling Attic Fan, Ceiling Fan(s)
Flooring Ceramic Tile, See Remarks
Fireplaces Number 1
Fireplaces Type Gas Starter, Wood Burning
Appliance Dishwasher, Disposal, Electric Cooktop, Electric Oven, Convection Oven, Double Oven
Heat Source Central, Natural Gas
Laundry Electric Dryer Hookup, Utility Room
Exterior
Exterior Feature Covered Patio/Porch, Rain Gutters, Uncovered Courtyard
Garage Spaces 2.0
Fence Wood
Pool Gunite, Heated, In Ground, Pool/Spa Combo
Utilities Available City Sewer, City Water, Concrete
Roof Type Composition
Parking Type Additional Parking, Driveway, Garage, Garage Door Opener, Garage Faces Rear, Kitchen Level
Total Parking Spaces 2
Garage Yes
Private Pool 1
Building
Lot Description Water/Lake View
Story Two
Foundation Slab
Level or Stories Two
Structure Type Brick
Schools
Elementary Schools Cullinslak
Middle Schools Williams
High Schools Rockwall
School District Rockwall Isd
Others
Restrictions Deed
Ownership see agent


"My job is to find and attract mastery-based agents to the office, protect the culture, and make sure everyone is happy! "






