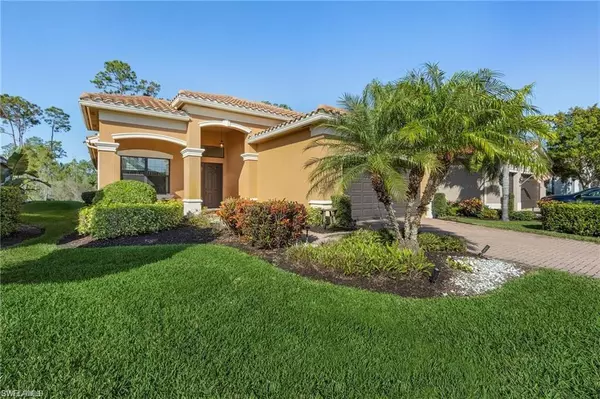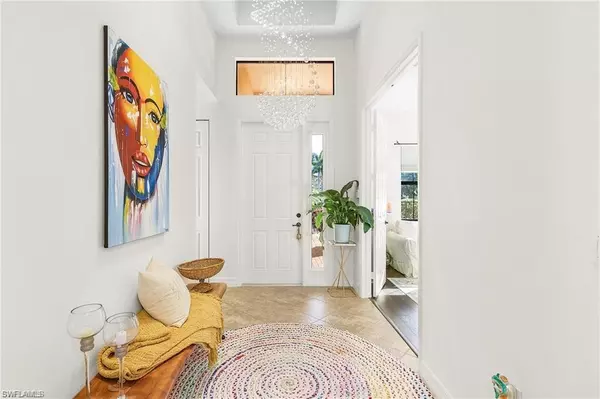
2 Beds
2 Baths
2,081 SqFt
2 Beds
2 Baths
2,081 SqFt
OPEN HOUSE
Sun Jun 16, 1:00pm - 3:00pm
Key Details
Property Type Single Family Home
Sub Type Single Family
Listing Status Active
Purchase Type For Sale
Square Footage 2,081 sqft
Price per Sqft $360
MLS Listing ID 224042284
Bedrooms 2
Full Baths 2
Originating Board Naples
Year Built 2015
Annual Tax Amount $7,240
Tax Year 2023
Property Description
Location
State FL
County Collier
Area Na21 - N/O Immokalee Rd E/O 75
Rooms
Other Rooms Den - Study, Laundry in Residence, Screened Lanai/Porch
Dining Room Breakfast Bar, Formal
Interior
Interior Features Built-In Cabinets, Cable Prewire, Foyer, Volume Ceiling, Walk-In Closet
Heating Central Electric
Flooring Tile
Equipment Auto Garage Door, Cooktop - Electric, Dishwasher, Disposal, Dryer, Microwave, Refrigerator/Freezer, Security System, Smoke Detector, Washer
Exterior
Exterior Feature Room for Pool
Parking Features Attached
Garage Spaces 2.0
Community Features Gated
Waterfront Description None
View Preserve
Roof Type Tile
Private Pool No
Building
Lot Description Regular, Zero Lot Line
Foundation Concrete Block
Sewer Central
Water Central
Schools
Elementary Schools Laurel Oak
Middle Schools Oakridge
High Schools Gulf Coast High School
Others
Ownership Single Family
Pets Allowed With Approval

"My job is to find and attract mastery-based agents to the office, protect the culture, and make sure everyone is happy! "






