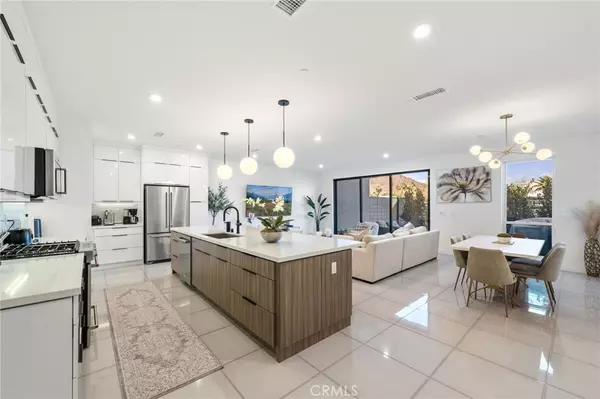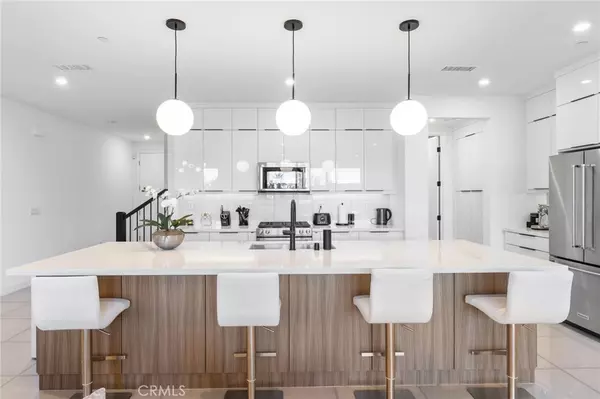2 Beds
3 Baths
2,237 SqFt
2 Beds
3 Baths
2,237 SqFt
Key Details
Property Type Townhouse
Sub Type Townhouse
Listing Status Pending
Purchase Type For Sale
Square Footage 2,237 sqft
Price per Sqft $402
Subdivision Cody Place
MLS Listing ID PW24089399
Bedrooms 2
Full Baths 2
Half Baths 1
Condo Fees $449
Construction Status Updated/Remodeled,Turnkey
HOA Fees $449/mo
HOA Y/N Yes
Year Built 2022
Property Description
Location
State CA
County Riverside
Area 334 - South End Palm Springs
Interior
Interior Features Built-in Features, Balcony, Ceiling Fan(s), Separate/Formal Dining Room, High Ceilings, Multiple Staircases, Open Floorplan, Pantry, Recessed Lighting, Bar, All Bedrooms Up, Loft, Primary Suite, Walk-In Pantry, Walk-In Closet(s)
Heating Central
Cooling Central Air, Electric
Flooring Vinyl
Fireplaces Type None
Fireplace No
Appliance 6 Burner Stove, ENERGY STAR Qualified Appliances, Gas Oven, High Efficiency Water Heater, Microwave, Refrigerator, Water Softener, Water To Refrigerator, Dryer, Washer
Laundry Laundry Room, Upper Level
Exterior
Parking Features Door-Multi, Direct Access, Garage
Garage Spaces 2.0
Garage Description 2.0
Pool Community, Association
Community Features Dog Park, Park, Sidewalks, Gated, Pool
Utilities Available Electricity Available, Natural Gas Available, Phone Available, Sewer Available
Amenities Available Call for Rules, Clubhouse, Dog Park, Maintenance Grounds, Insurance, Maintenance Front Yard, Picnic Area, Playground, Pool, Pet Restrictions, Recreation Room, Spa/Hot Tub
View Y/N Yes
View City Lights, Desert, Hills, Peek-A-Boo
Accessibility Safe Emergency Egress from Home
Porch Rooftop
Attached Garage Yes
Total Parking Spaces 2
Private Pool No
Building
Lot Description 0-1 Unit/Acre
Dwelling Type House
Story 3
Entry Level Three Or More
Foundation Slab
Sewer Public Sewer
Water Public
Architectural Style Contemporary, Modern
Level or Stories Three Or More
New Construction No
Construction Status Updated/Remodeled,Turnkey
Schools
School District Palm Springs Unified
Others
HOA Name Cody Place
Senior Community No
Tax ID 508632014
Security Features Gated Community,Key Card Entry
Acceptable Financing Cash, Cash to New Loan, Conventional, FHA, Submit, VA Loan
Listing Terms Cash, Cash to New Loan, Conventional, FHA, Submit, VA Loan
Special Listing Condition Standard

"My job is to find and attract mastery-based agents to the office, protect the culture, and make sure everyone is happy! "






