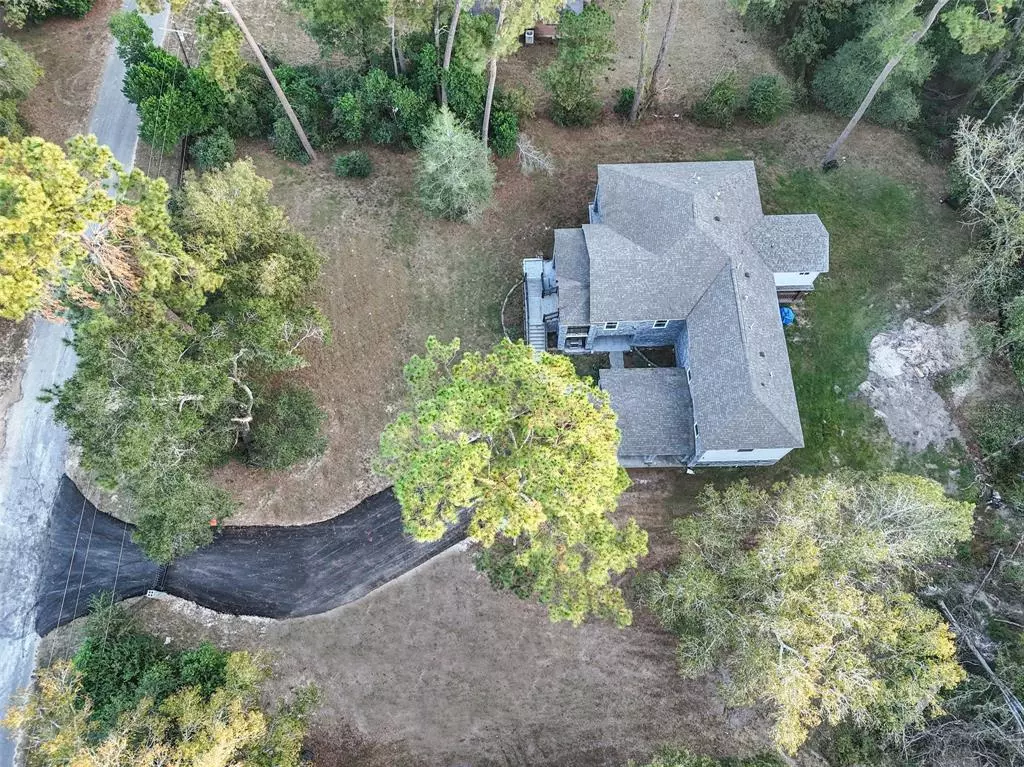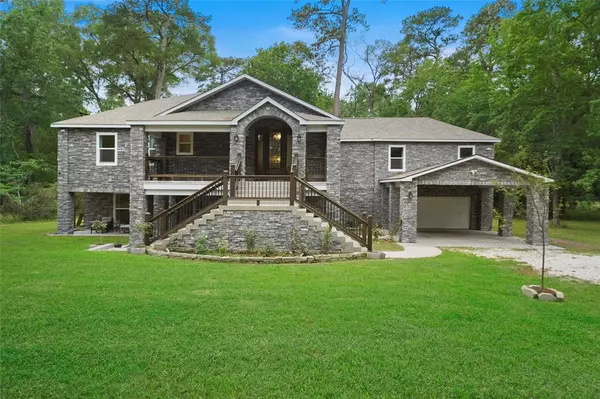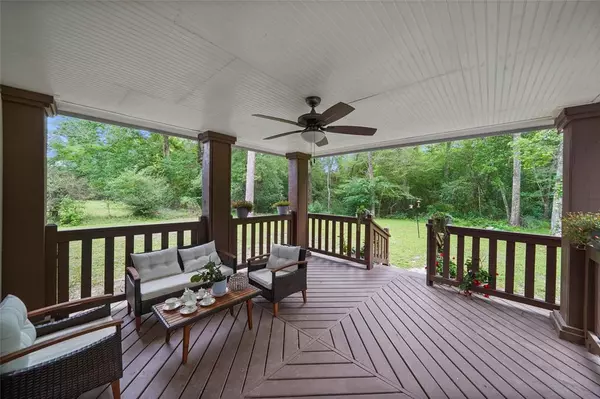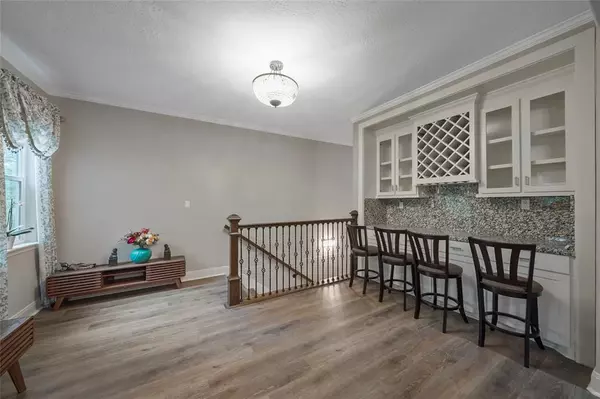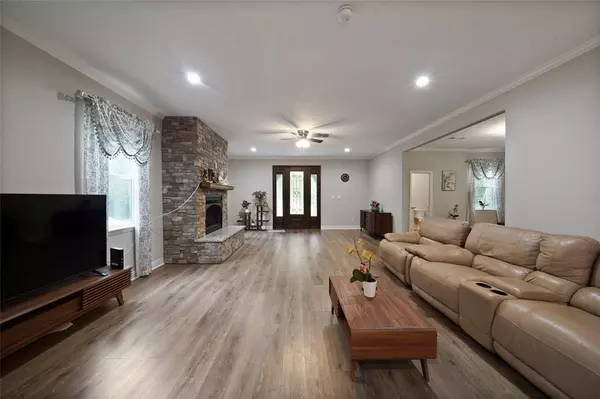5 Beds
4.1 Baths
4,654 SqFt
5 Beds
4.1 Baths
4,654 SqFt
Key Details
Property Type Single Family Home
Listing Status Active
Purchase Type For Sale
Square Footage 4,654 sqft
Price per Sqft $158
Subdivision Woodbranch
MLS Listing ID 94664059
Style Traditional
Bedrooms 5
Full Baths 4
Half Baths 1
Year Built 2022
Annual Tax Amount $8,331
Tax Year 2023
Lot Size 1.600 Acres
Acres 1.6001
Property Description
Location
State TX
County Montgomery
Area Porter/New Caney East
Rooms
Bedroom Description Split Plan
Den/Bedroom Plus 6
Kitchen Island w/o Cooktop, Kitchen open to Family Room, Pantry
Interior
Interior Features Window Coverings
Heating Central Electric, Zoned
Cooling Central Electric, Zoned
Flooring Laminate, Tile
Fireplaces Number 1
Fireplaces Type Gaslog Fireplace
Exterior
Exterior Feature Back Yard, Covered Patio/Deck, Patio/Deck
Parking Features Attached Garage
Garage Spaces 2.0
Roof Type Composition
Accessibility Driveway Gate
Private Pool No
Building
Lot Description Wooded
Dwelling Type Free Standing
Story 2
Foundation Slab
Lot Size Range 1 Up to 2 Acres
Sewer Public Sewer
Water Public Water
Structure Type Cement Board,Stone
New Construction No
Schools
Elementary Schools Tavola Elementary School (New Caney)
Middle Schools Keefer Crossing Middle School
High Schools New Caney High School
School District 39 - New Caney
Others
Senior Community No
Restrictions Deed Restrictions
Tax ID 9610-02-02400
Ownership Full Ownership
Acceptable Financing Cash Sale, Conventional, VA
Tax Rate 2.1151
Disclosures Sellers Disclosure
Listing Terms Cash Sale, Conventional, VA
Financing Cash Sale,Conventional,VA
Special Listing Condition Sellers Disclosure

"My job is to find and attract mastery-based agents to the office, protect the culture, and make sure everyone is happy! "

