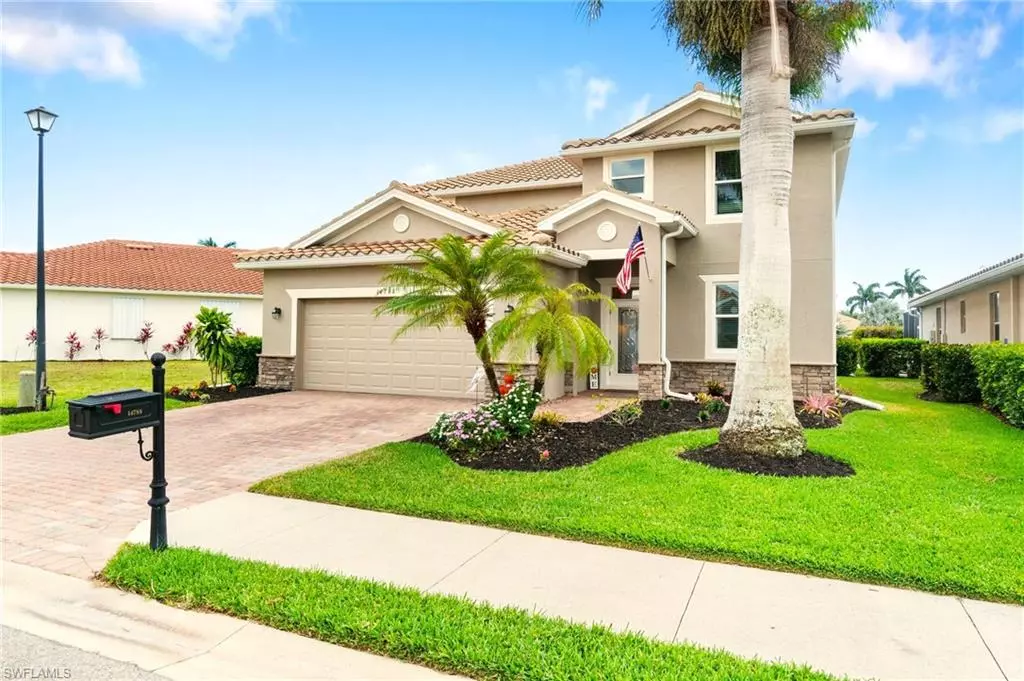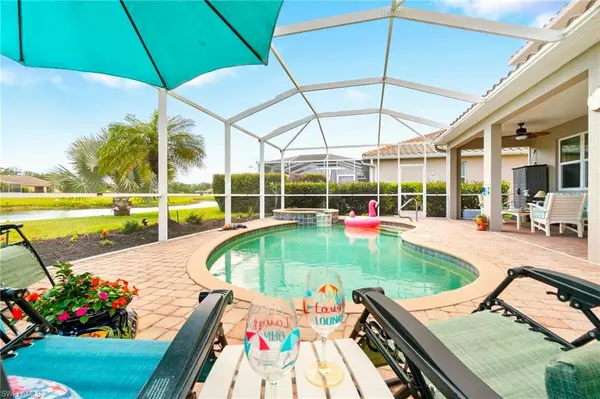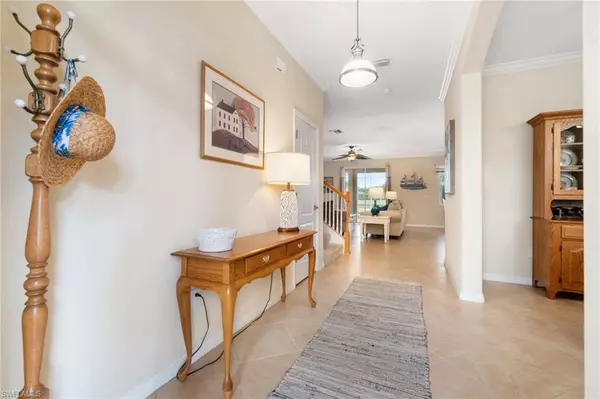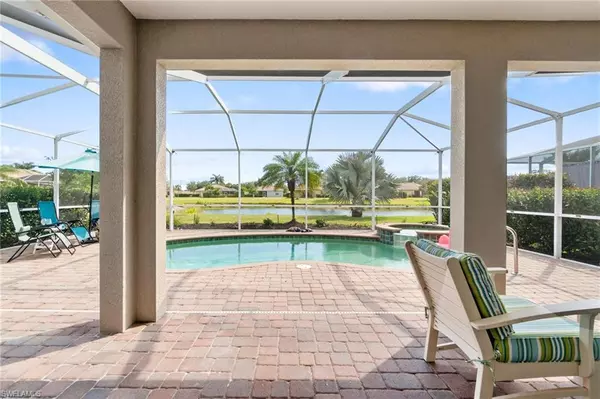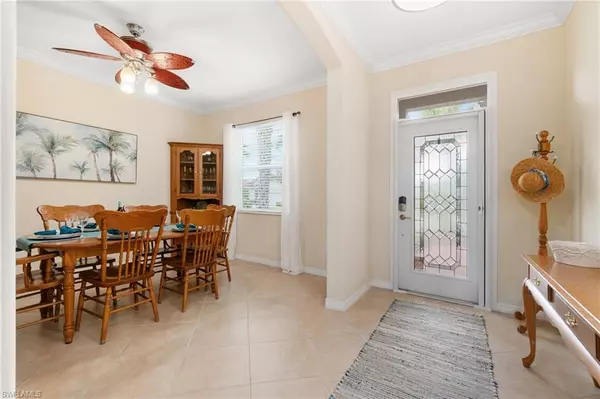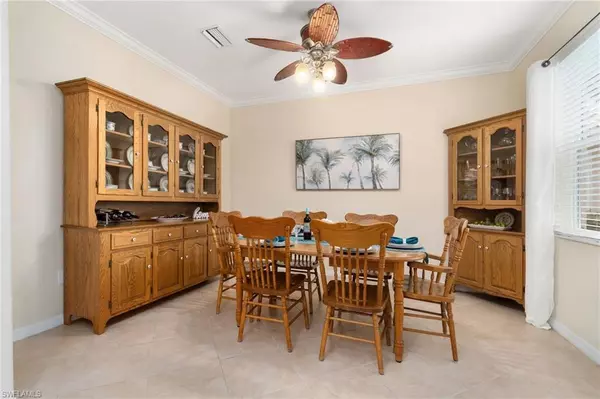4 Beds
3 Baths
2,555 SqFt
4 Beds
3 Baths
2,555 SqFt
Key Details
Property Type Single Family Home
Sub Type Single Family
Listing Status Active
Purchase Type For Sale
Square Footage 2,555 sqft
Price per Sqft $292
MLS Listing ID 224034988
Bedrooms 4
Full Baths 3
Originating Board Naples
Year Built 2013
Annual Tax Amount $3,581
Tax Year 2023
Lot Size 6,534 Sqft
Property Description
Location
State FL
County Collier
Area Na37 - East Collier S/O 75 E/O 9
Rooms
Other Rooms Den - Study, Family Room, Laundry in Residence, Screened Lanai/Porch
Dining Room Breakfast Bar, Breakfast Room, Dining - Family, Dining - Living, Eat-in Kitchen, Formal
Kitchen Island, Pantry
Interior
Interior Features Cable Prewire, Foyer, Internet Available, Pantry, Smoke Detectors, Walk-In Closet
Heating Central Electric
Flooring Carpet, Tile
Equipment Auto Garage Door, Cooktop - Electric, Dishwasher, Disposal, Dryer, Microwave, Refrigerator/Freezer, Self Cleaning Oven, Smoke Detector, Washer
Exterior
Exterior Feature Sprinkler Auto, Water Display
Parking Features Attached
Garage Spaces 2.0
Pool Concrete, Equipment Stays, Heated Electric, Screened
Community Features Gated
Waterfront Description Lake
View Lake, Landscaped Area, Water
Roof Type Tile
Private Pool Yes
Building
Lot Description Cul-De-Sac, Regular
Foundation Concrete Block
Sewer Central
Water Central
Schools
Elementary Schools Manatee Elem Sch
Middle Schools Manatee Middle Sch
High Schools Lely High School
Others
Ownership Single Family
Pets Allowed Limits
"My job is to find and attract mastery-based agents to the office, protect the culture, and make sure everyone is happy! "

